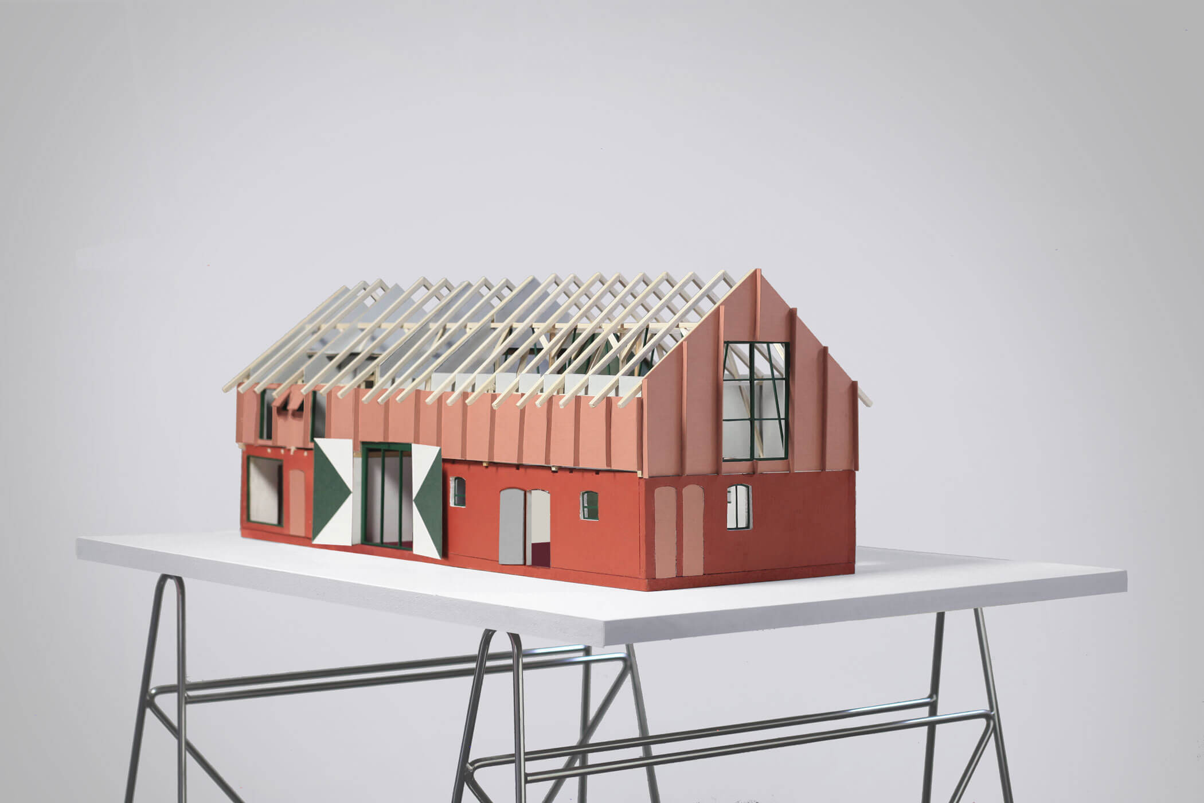
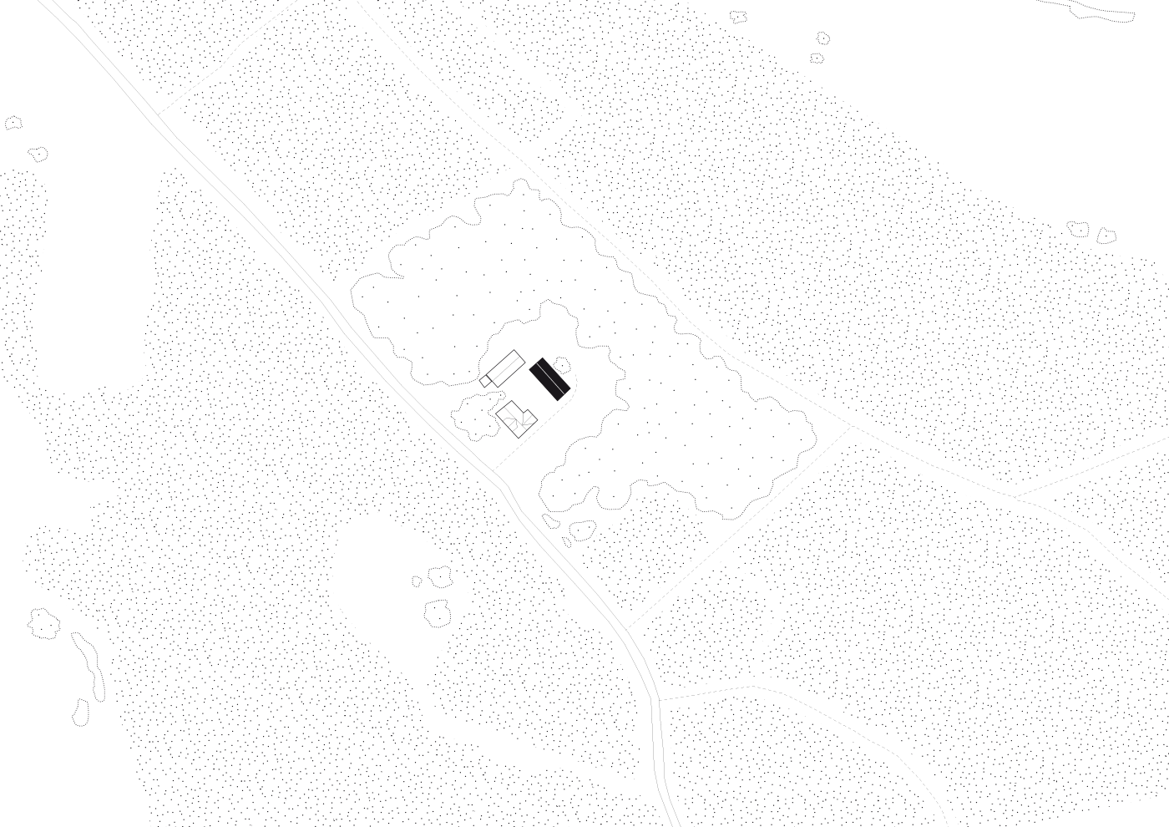
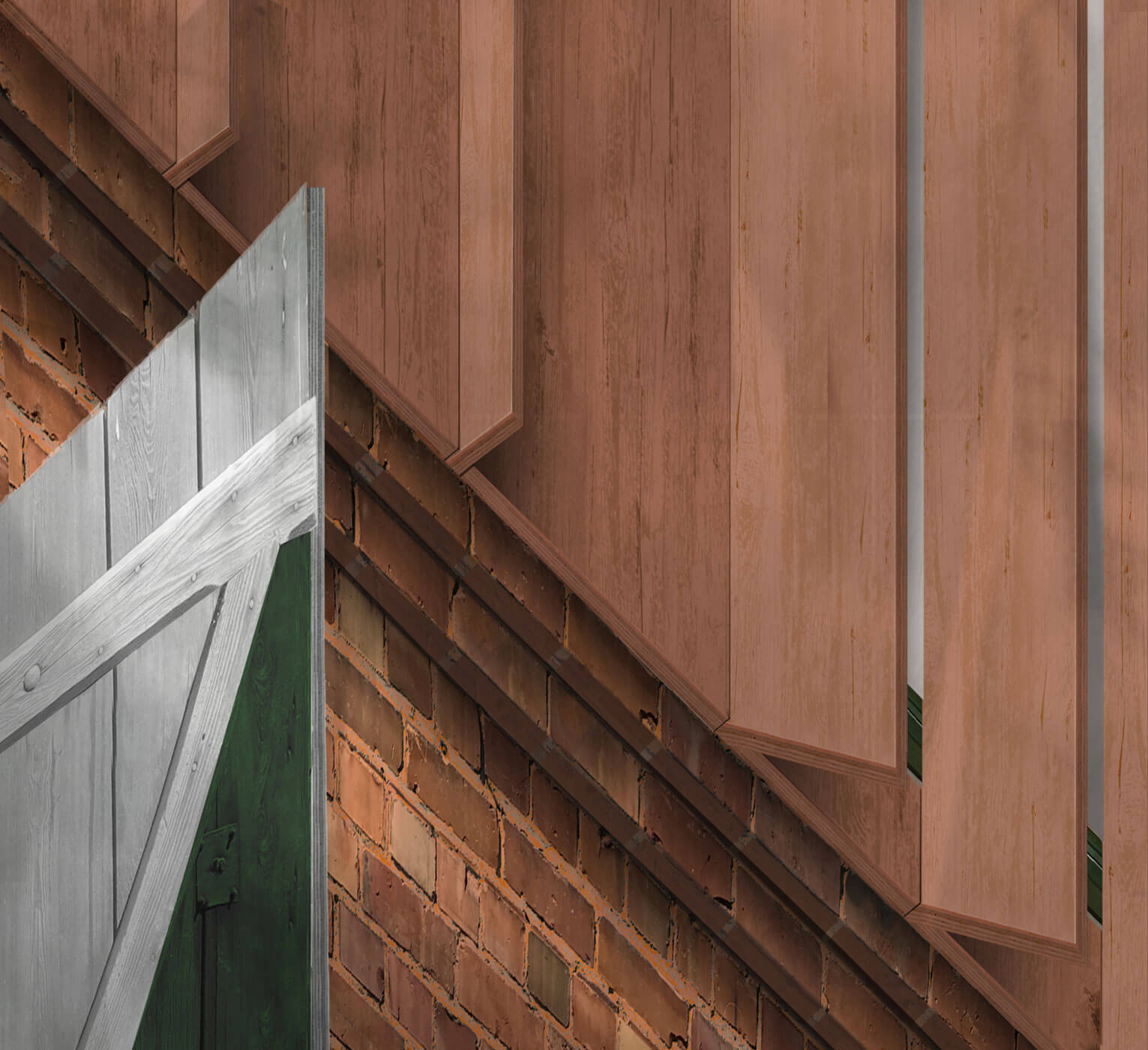
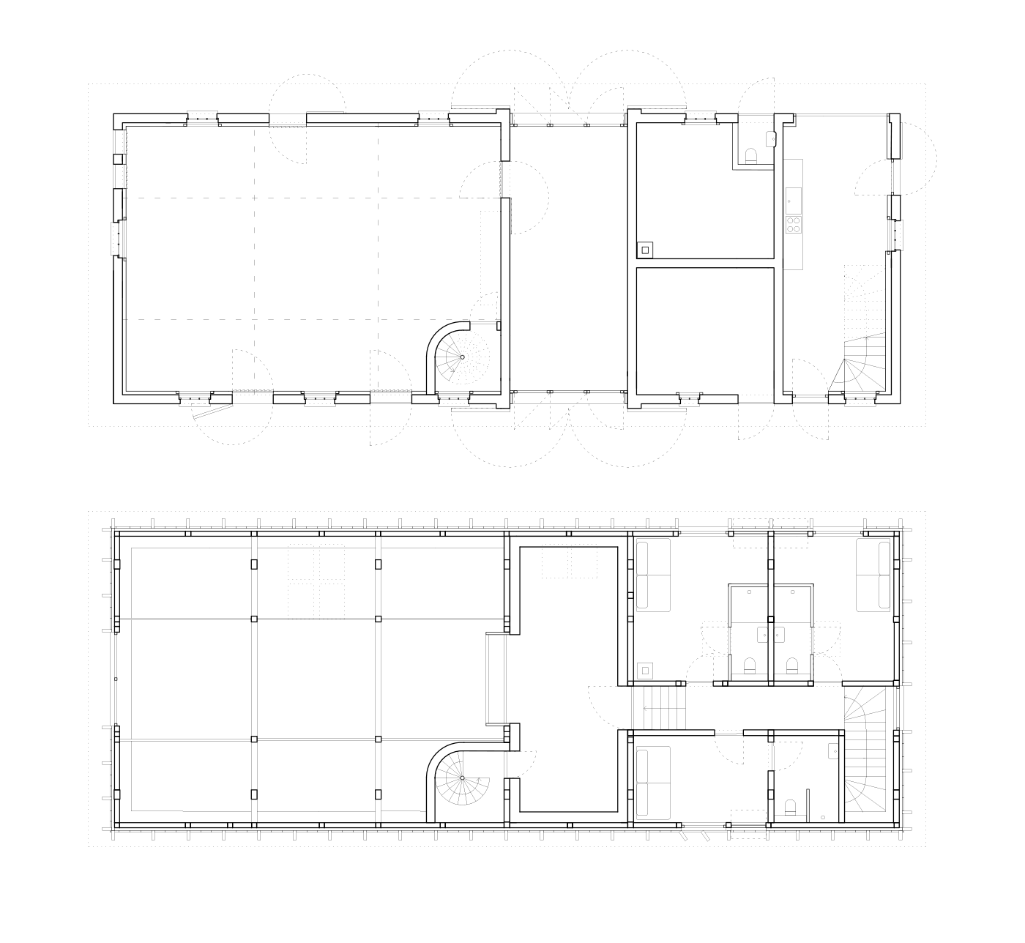
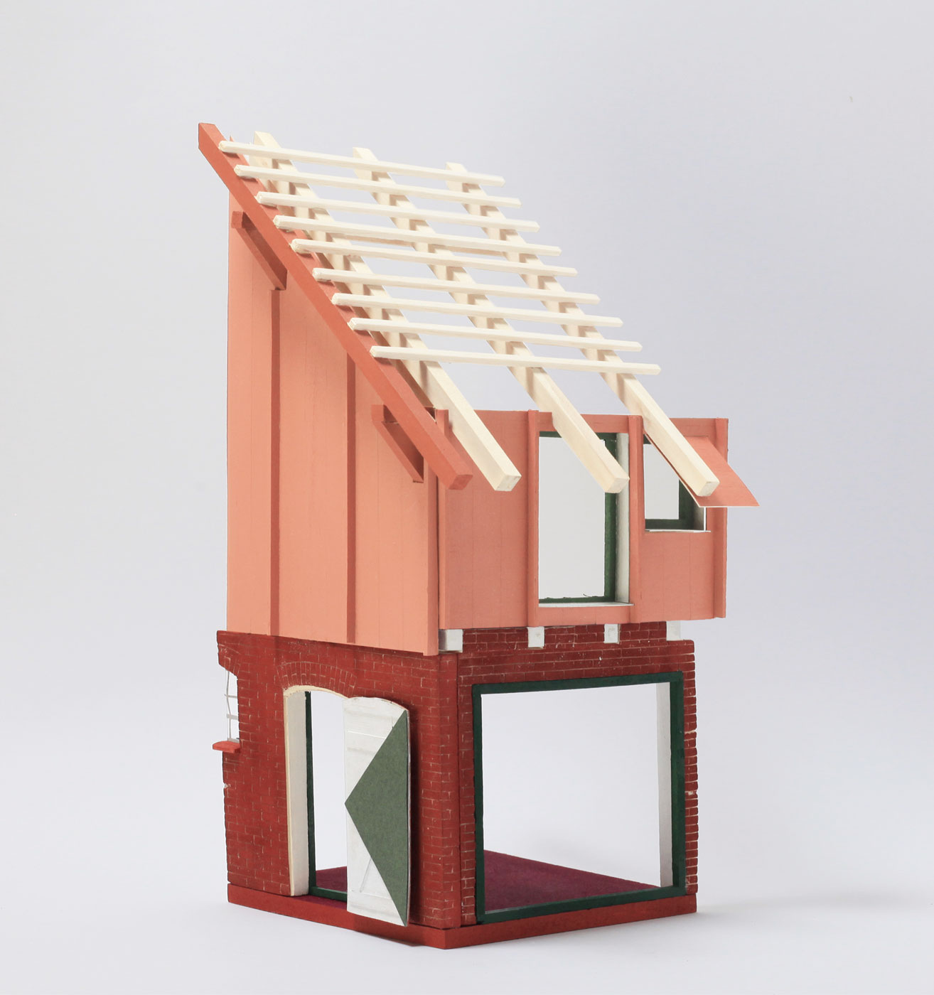
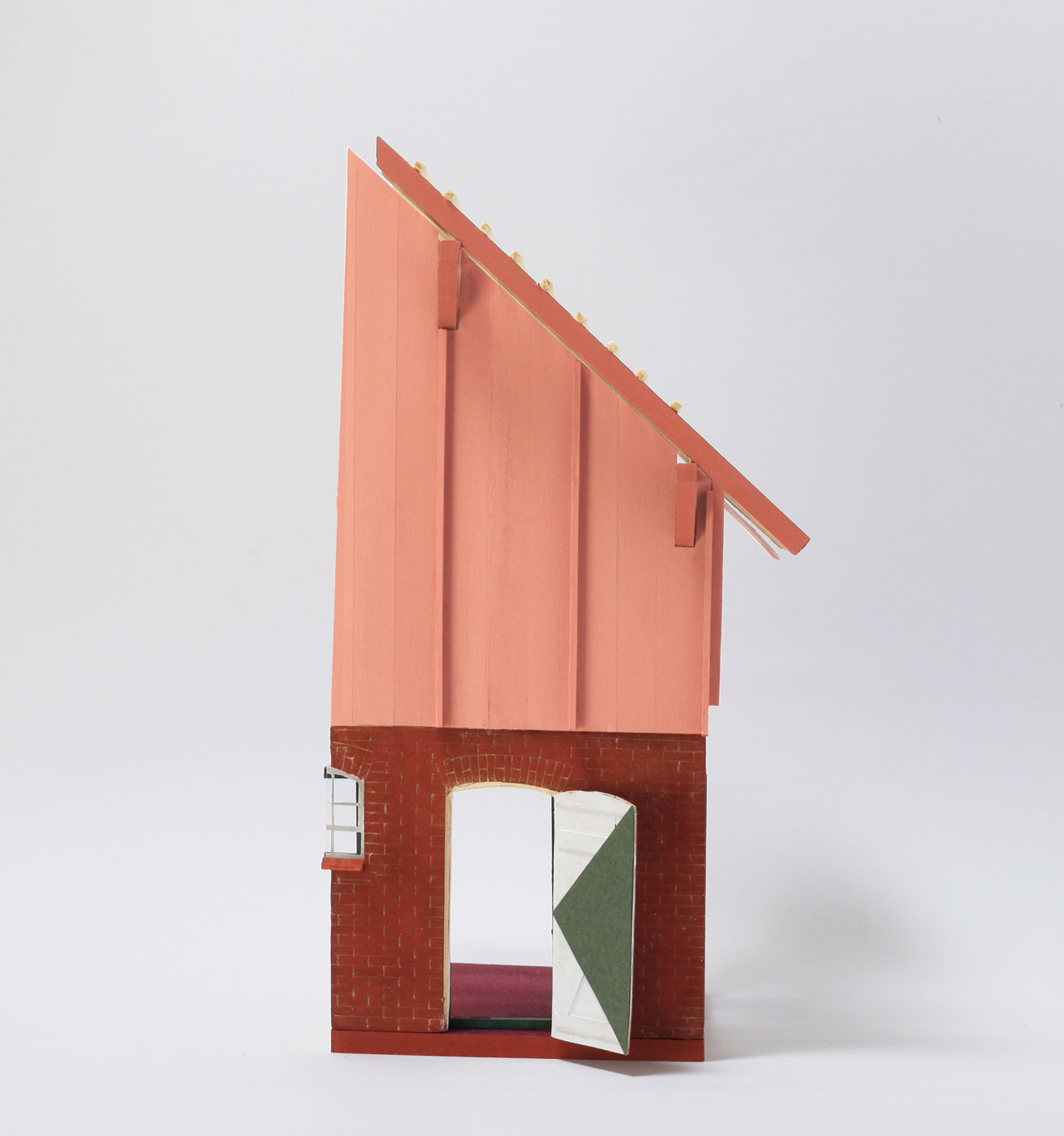
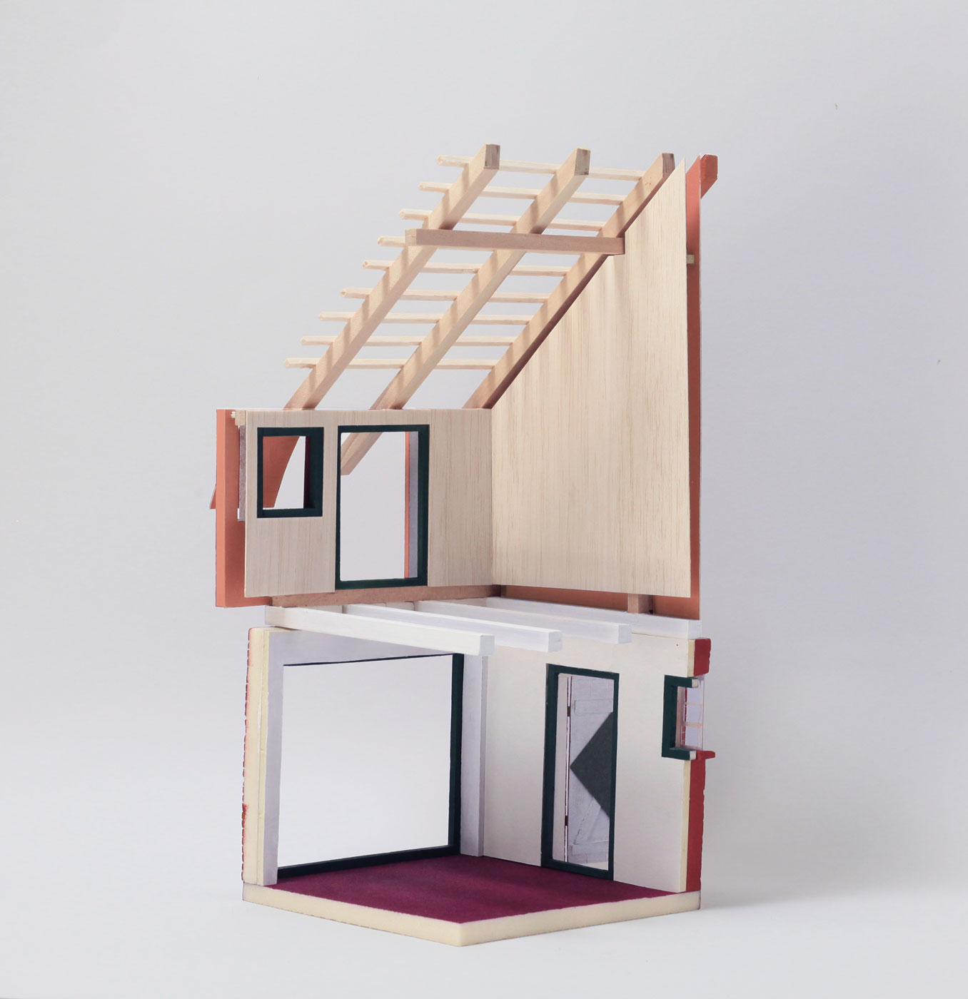
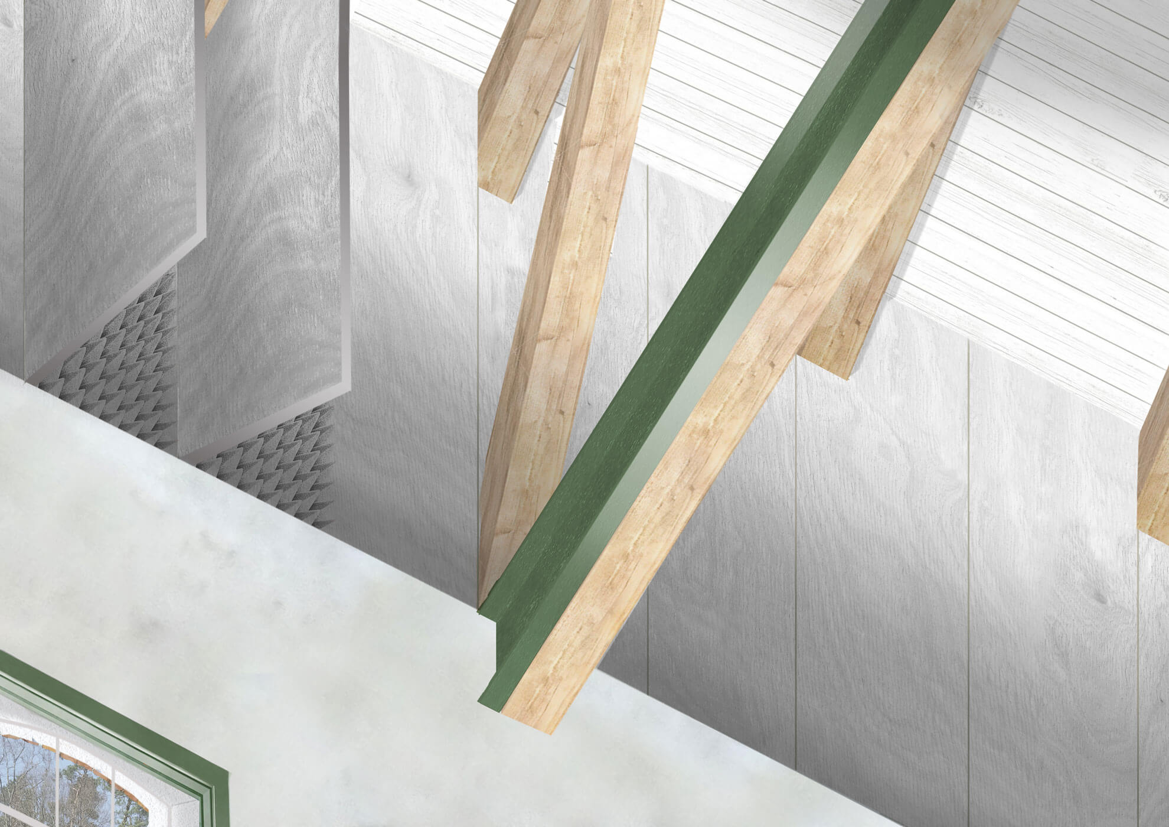
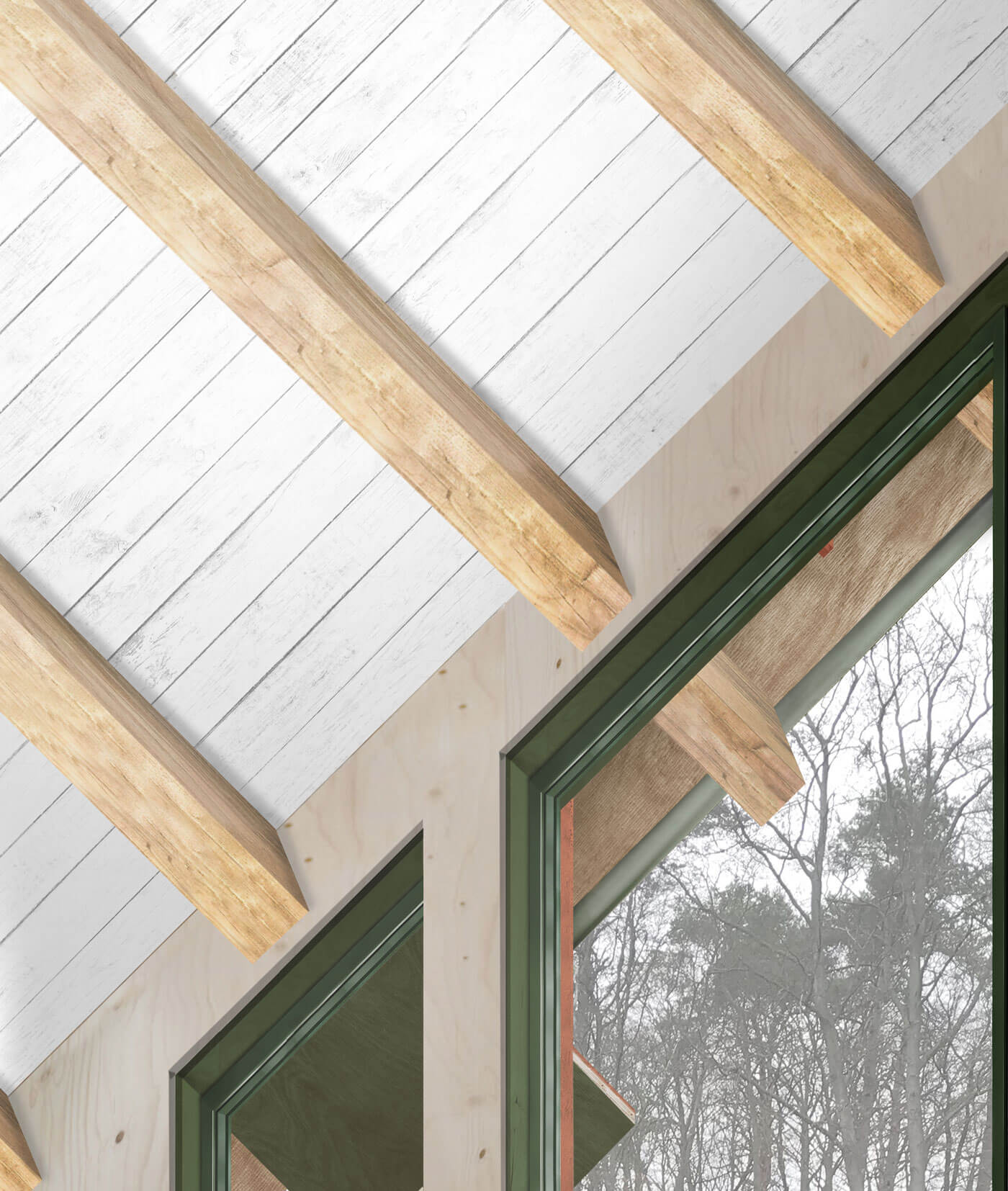
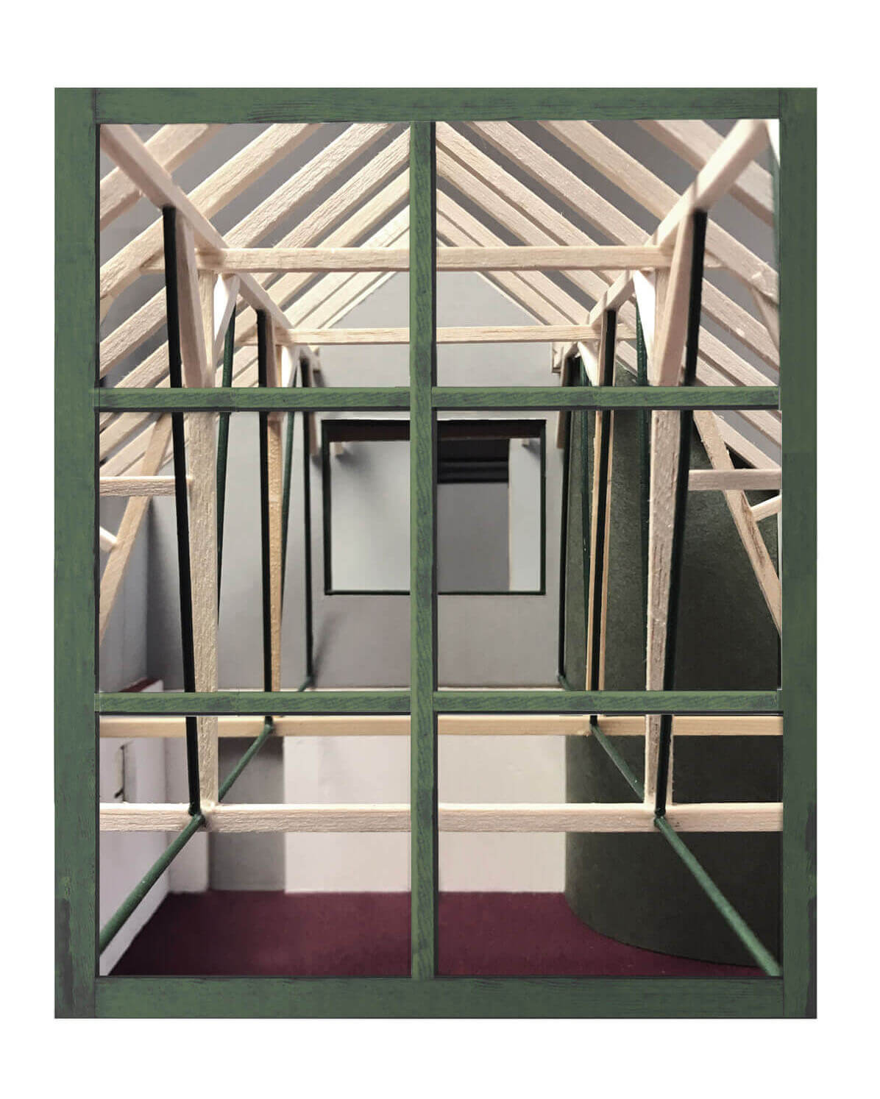
Situated within an extensive national park, the barn is part of a listed forester’s house ensemble. The building is transformed into a music recording studio with guest rooms and multi-purpose facilities for creative individuals and groups.
The character of the massive red-brick walls continues along the vibrant concrete floor tiles of the interior, forming a visually solid base. The light rhythmicity of the wooden upper cladding comes in contrast with the hard walls only by its material, but not by the colour of it: in fact, the entire facade forms an even colour scheme.
Inside the varnished wooden planks, hides another linear and light wooden structure: the one given by the traditional roof trusses. Here, the freestanding wooden beams and double-height space convey to the generous live room, articulated by the new vertical suspended steel structure.
The warmth of the wooden interiors of the guest rooms provides a introspective space for the creatives, which carry out their activities immersed into the green forest environment. The landscape is framed by the generous windows viewing into the almost infinite deep green forest.
Type
Location
Size
Year
Status
Client
Seminar space, artist residence
Grünow (MV), Germany
370 m2
2018 -
Ongoing
Quonset Quark GmbH










Situated within an extensive national park, the barn is part of a listed forester’s house ensemble. The building is transformed into a music recording studio with guest rooms and multi-purpose facilities for creative individuals and groups.
The character of the massive red-brick walls continues along the vibrant concrete floor tiles of the interior, forming a visually solid base. The light rhythmicity of the wooden upper cladding comes in contrast with the hard walls only by its material, but not by the colour of it: in fact, the entire facade forms an even colour scheme.
Inside the varnished wooden planks, hides another linear and light wooden structure: the one given by the traditional roof trusses. Here, the freestanding wooden beams and double-height space convey to the generous live room, articulated by the new vertical suspended steel structure.
The warmth of the wooden interiors of the guest rooms provides a introspective space for the creatives, which carry out their activities immersed into the green forest environment. The landscape is framed by the generous windows viewing into the almost infinite deep green forest.
Type
Location
Size
Year
Status
Client
Seminar space, artist residence
Grünow (MV), Germany
370 m2
2018 -
Ongoing
Quonset Quark GmbH

