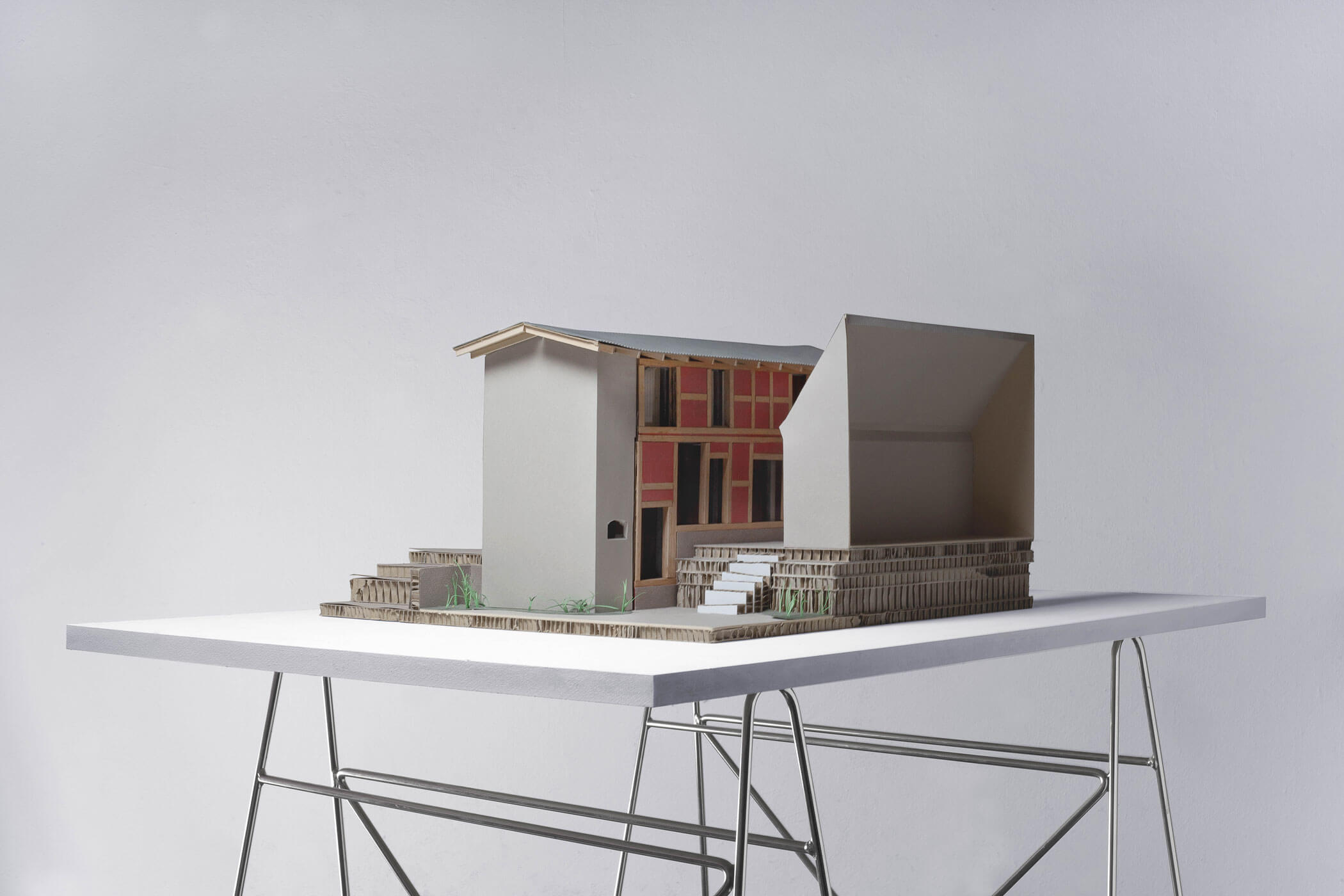
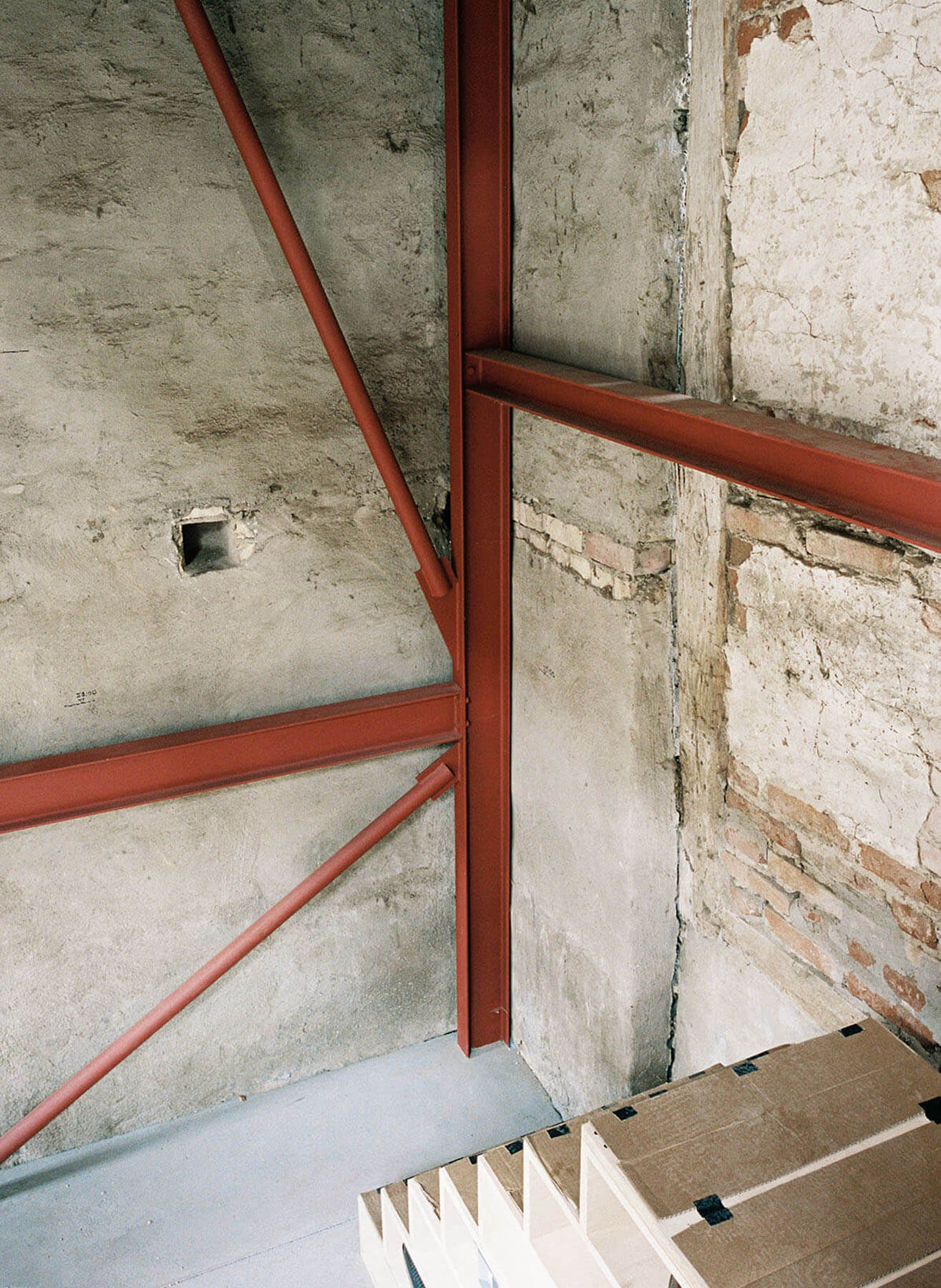
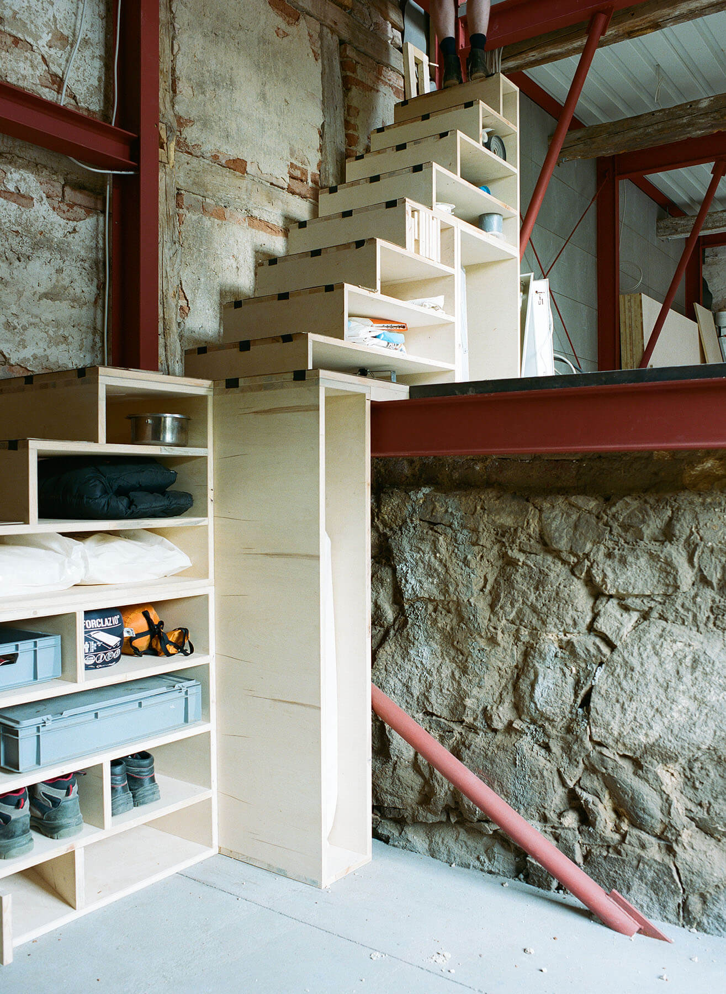
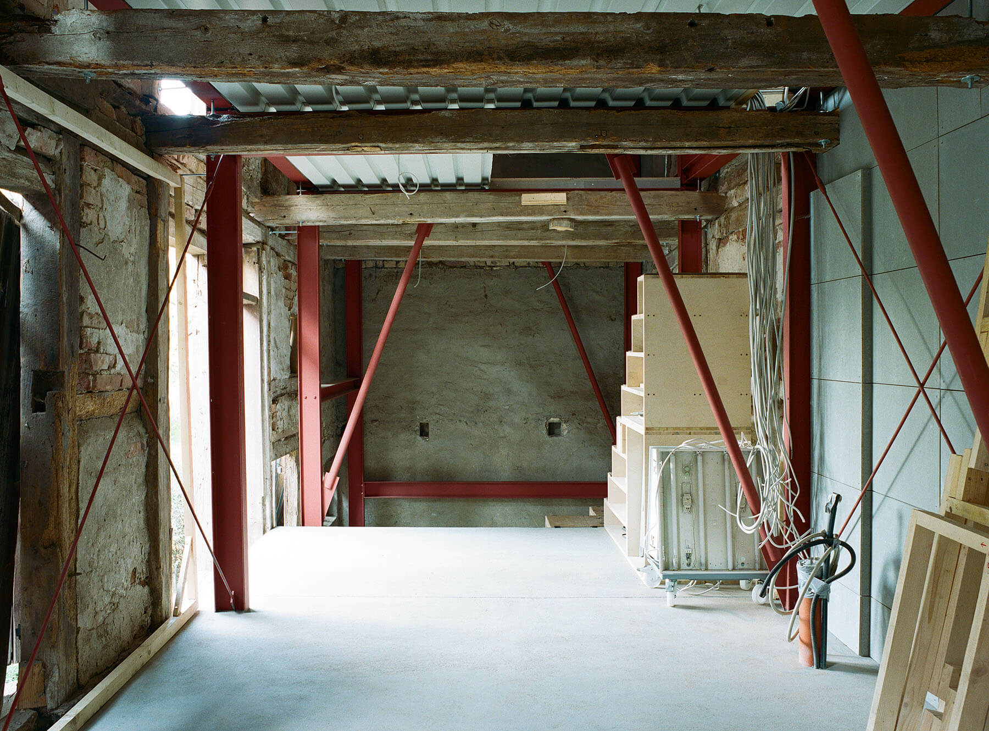
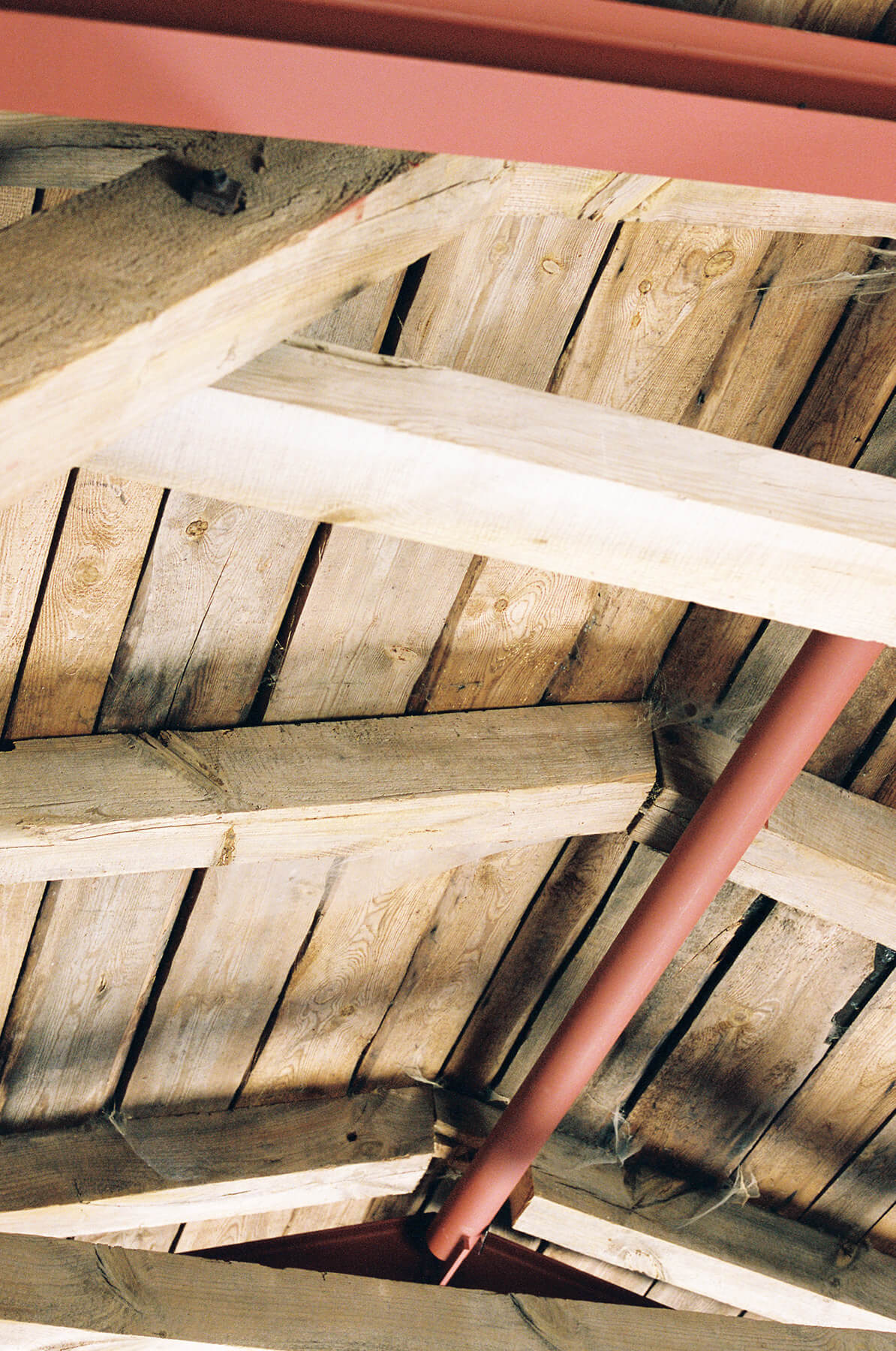
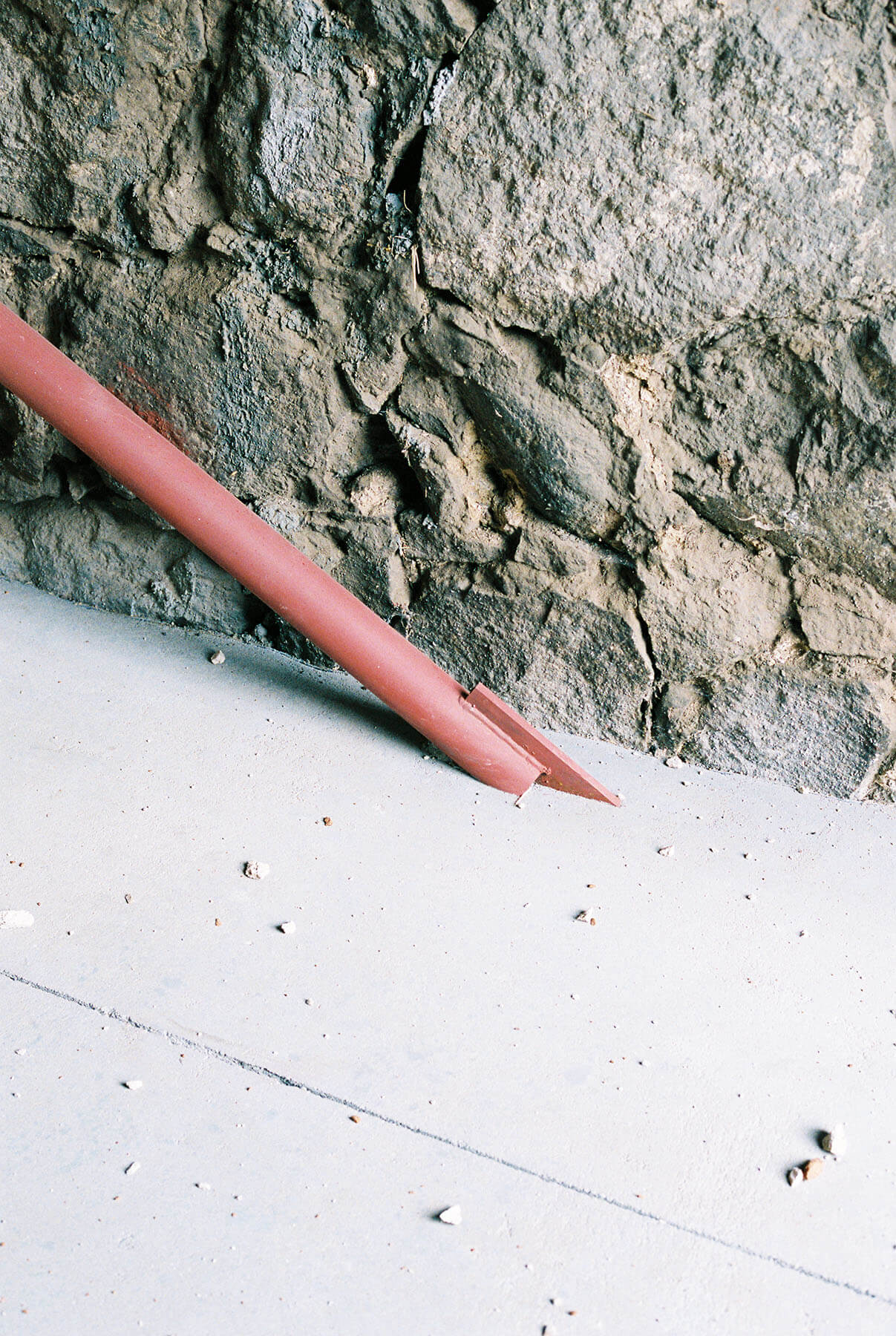
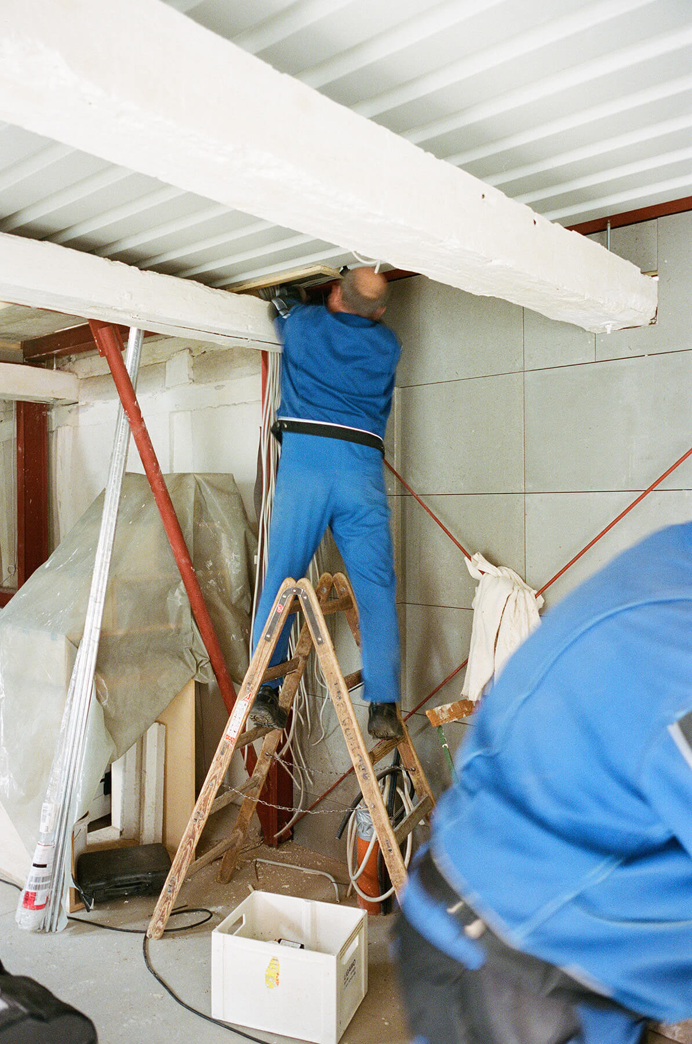
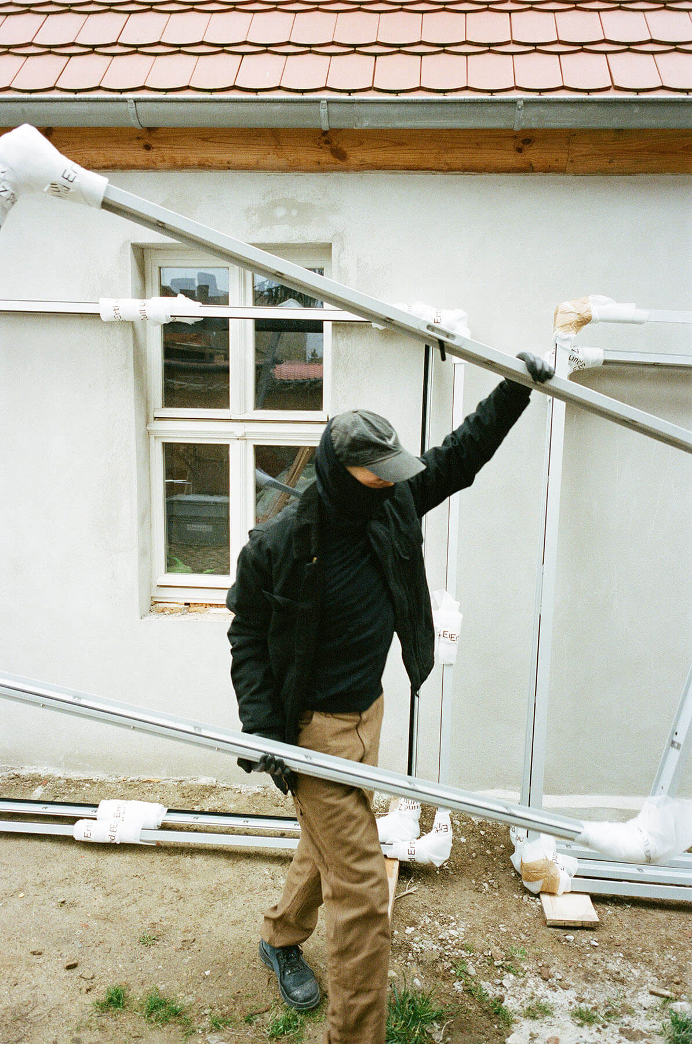
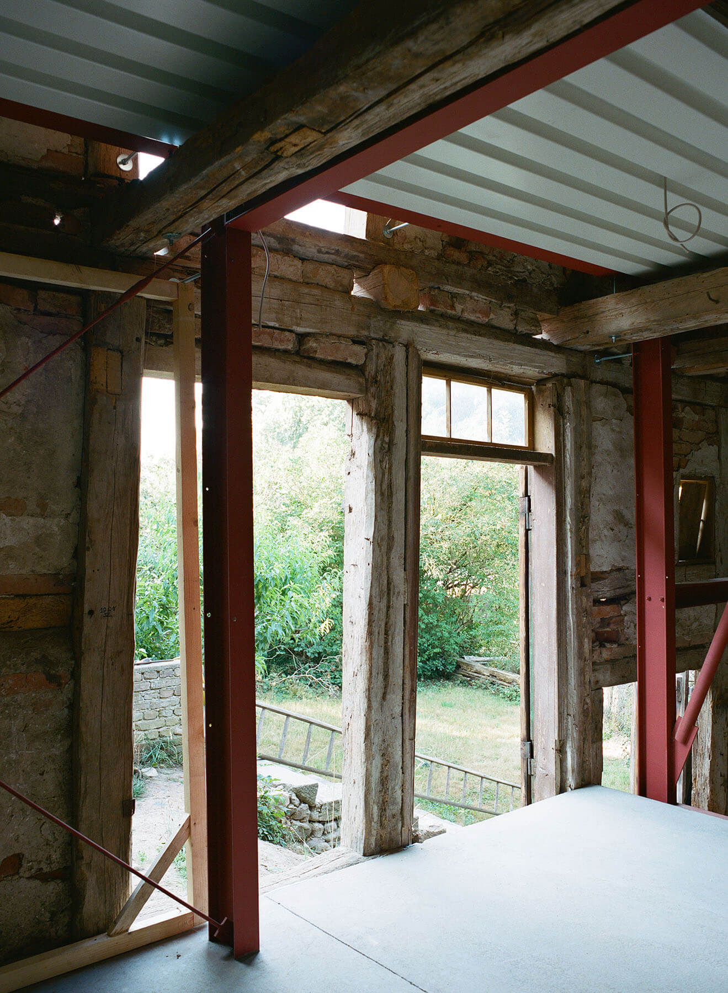
With the growing focus on projects in Brandenburg it is important for us to be present in the countryside. We see the chance to stronger engage in the local community, connect with craftsmen and be closer to the building process. We will use the workshop to produce work pieces, material samples and models. Also we would like to open as a public consulting center. We are interested to play in active role in the development of a rural building culture.
The Architecture Workshop is located in a heritage protected barn. The almost collapsing structure is reinforced by an interior steel structure. The original building with all timber frames, the facade and the main wood construction is preserved. The new contemporary Construction stiffens the building and allows a glass facade as a second layer. In the ground floor is an open workshop with a robust terrazzo floor, made from recycled bricks. A staircase leads to the second floor, used as the sleeping quarters for future temporary residents.
Type
Location
Size
Year
Status
Images
Workshop
Gerswalde, Brandenburg
80 m2
2019 - 2021
Ongoing
Zara Pfeifer









With the growing focus on projects in Brandenburg it is important for us to be present in the countryside. We see the chance to stronger engage in the local community, connect with craftsmen and be closer to the building process. We will use the workshop to produce work pieces, material samples and models. Also we would like to open as a public consulting center. We are interested to play in active role in the development of a rural building culture.
The Architecture Workshop is located in a heritage protected barn. The almost collapsing structure is reinforced by an interior steel structure. The original building with all timber frames, the facade and the main wood construction is preserved. The new contemporary Construction stiffens the building and allows a glass facade as a second layer. In the ground floor is an open workshop with a robust terrazzo floor, made from recycled bricks. A staircase leads to the second floor, used as the sleeping quarters for future temporary residents.
Type
Location
Size
Year
Status
Images
Workshop
Gerswalde, Brandenburg
80 m2
2019 - 2021
Ongoing
Zara Pfeifer

