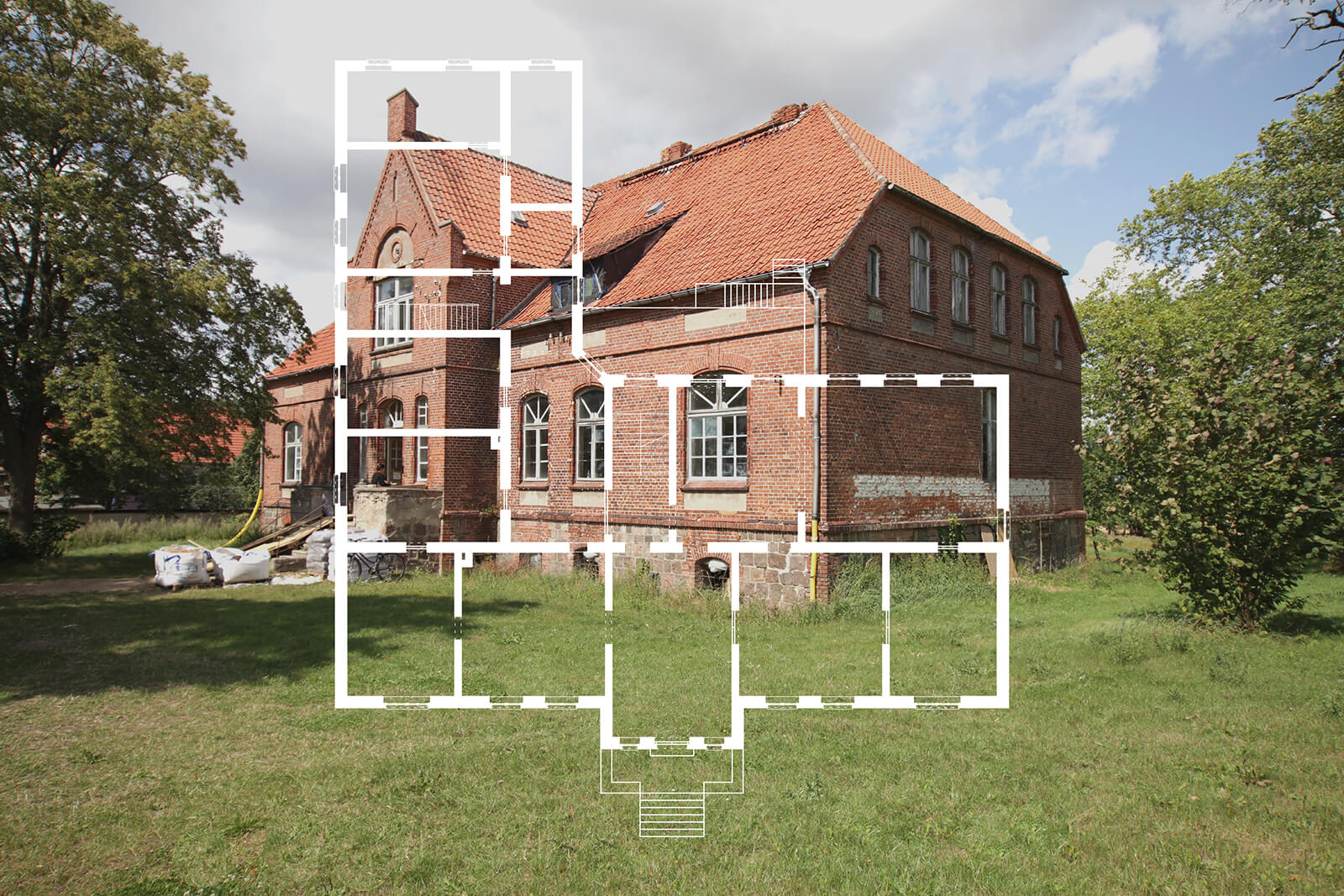
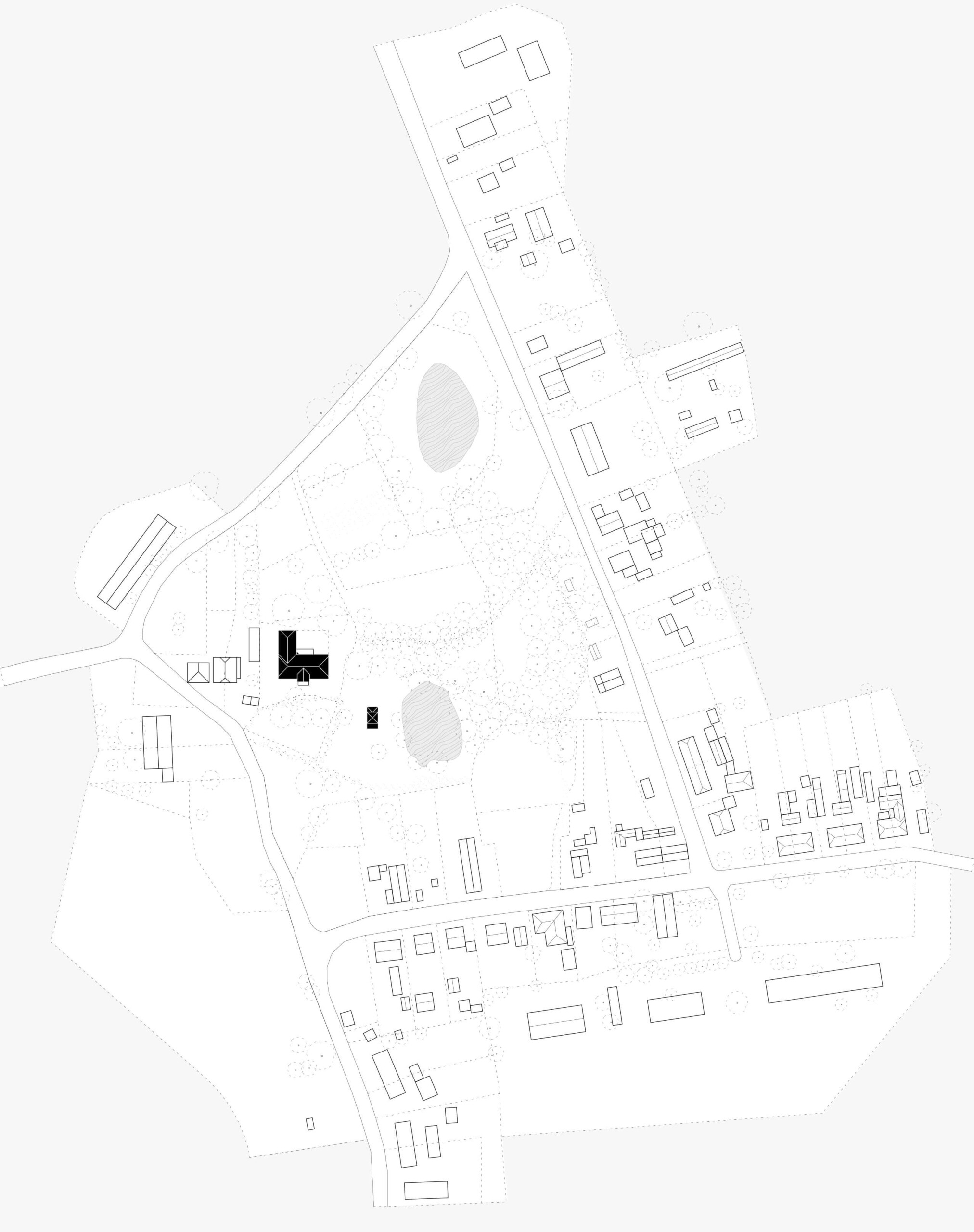
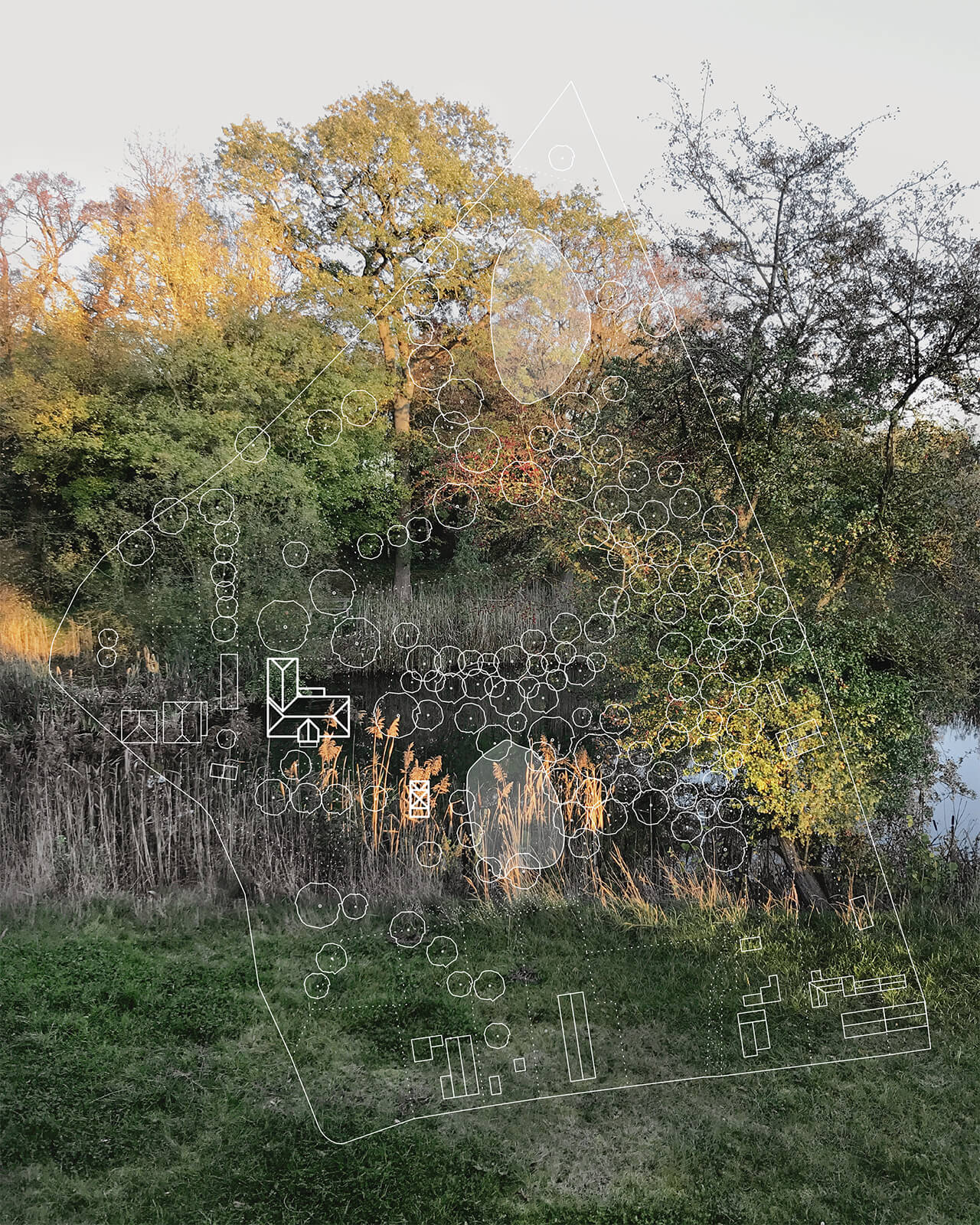
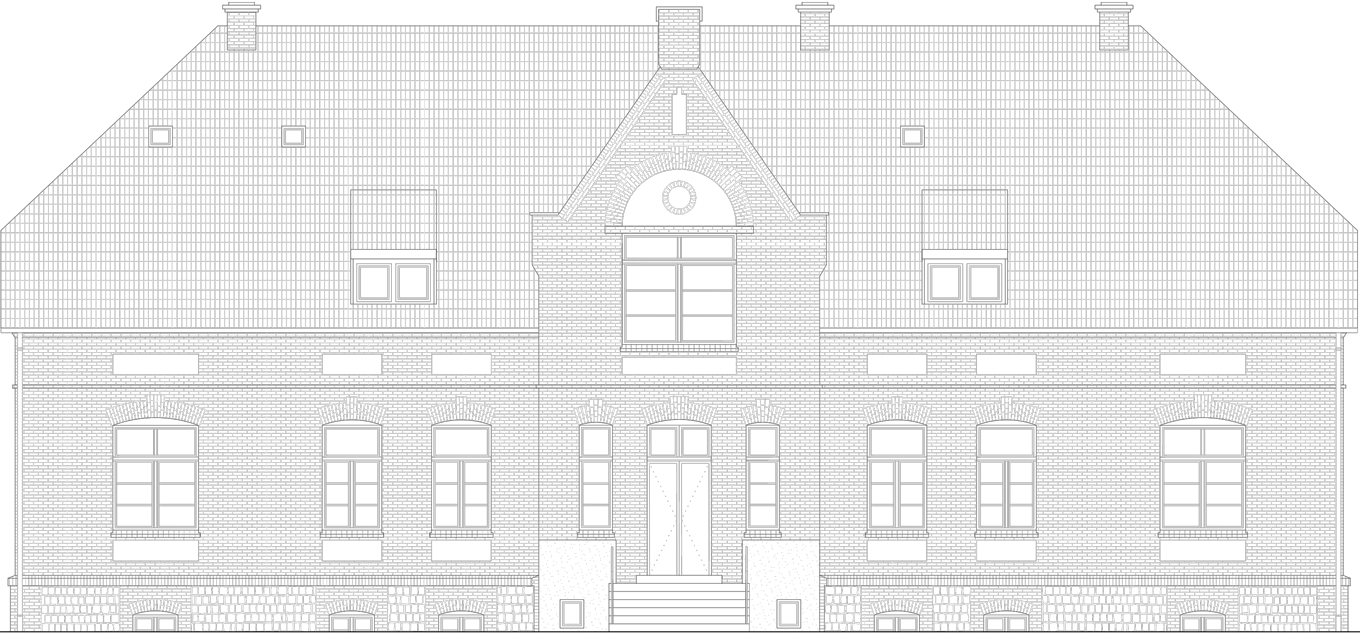
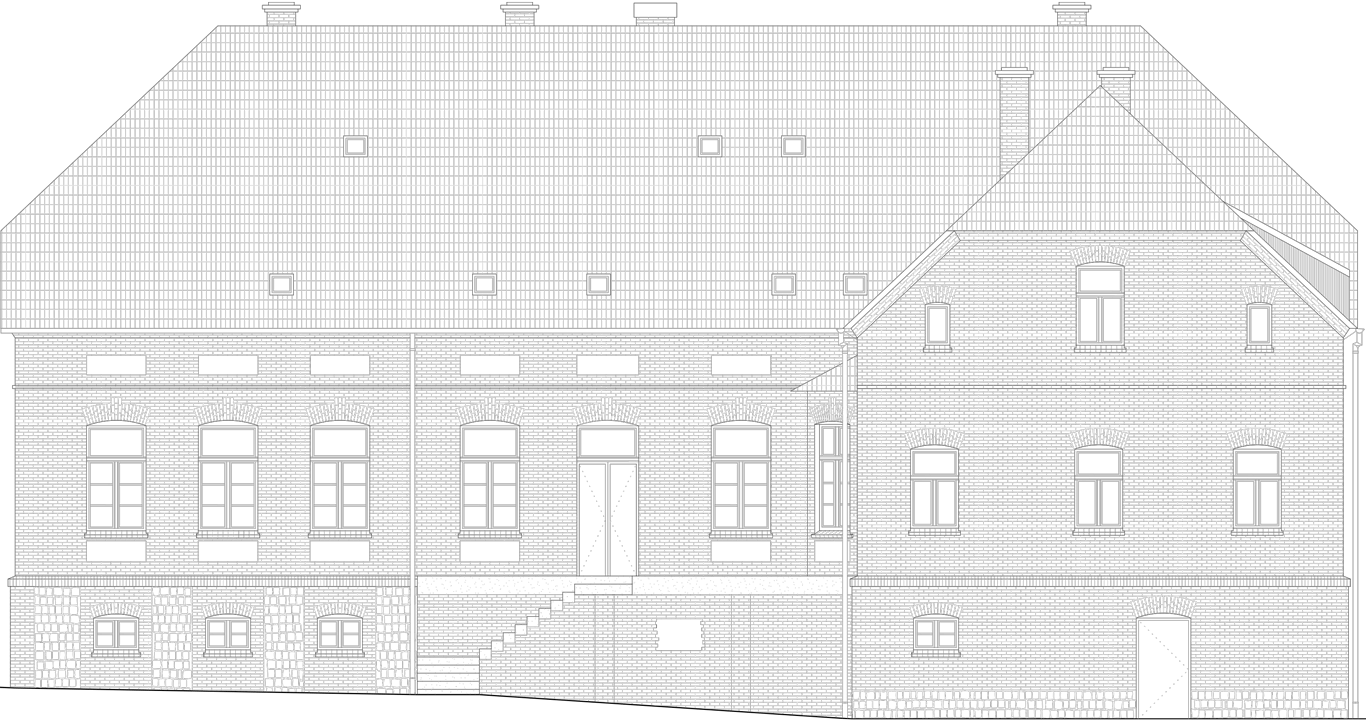
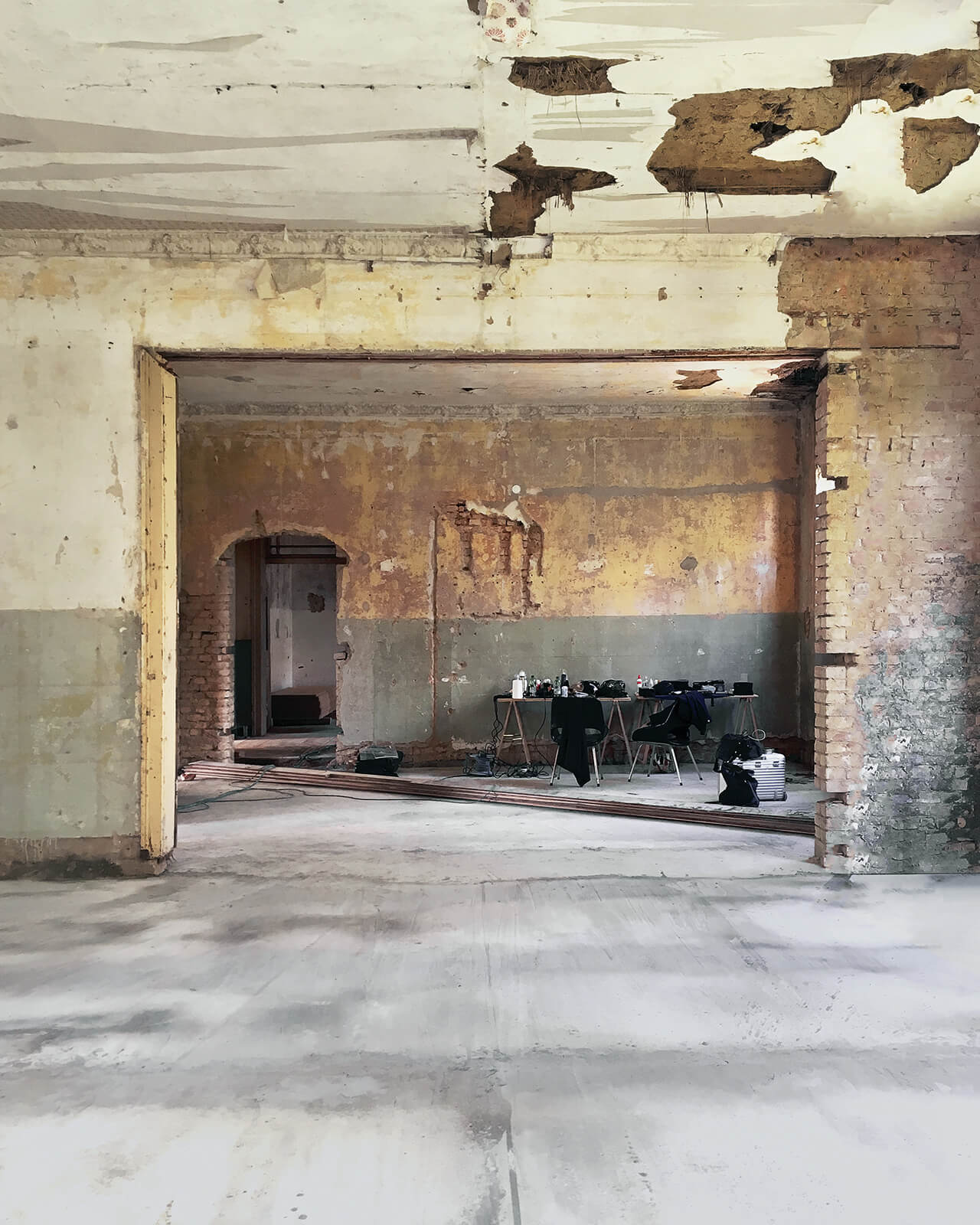
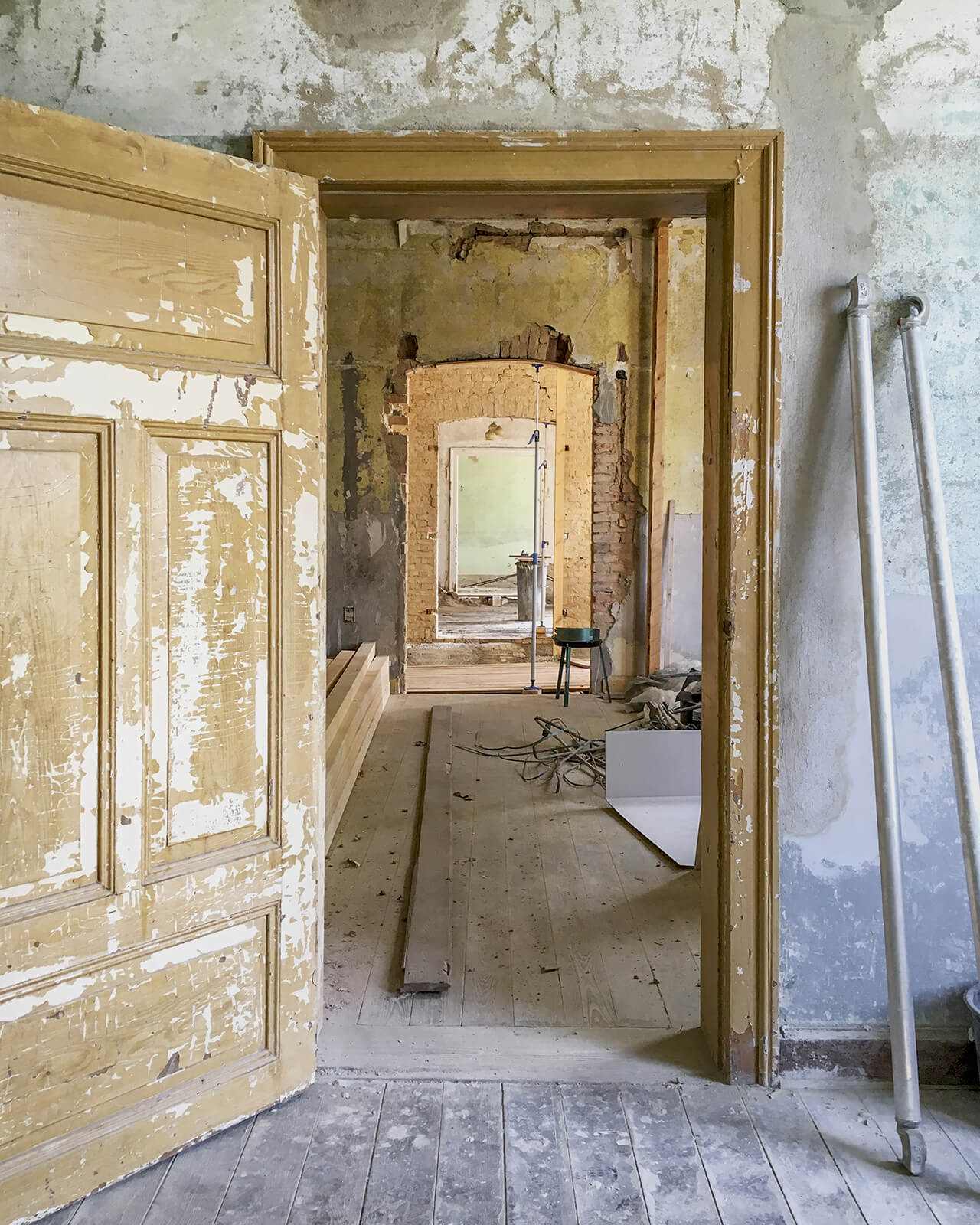
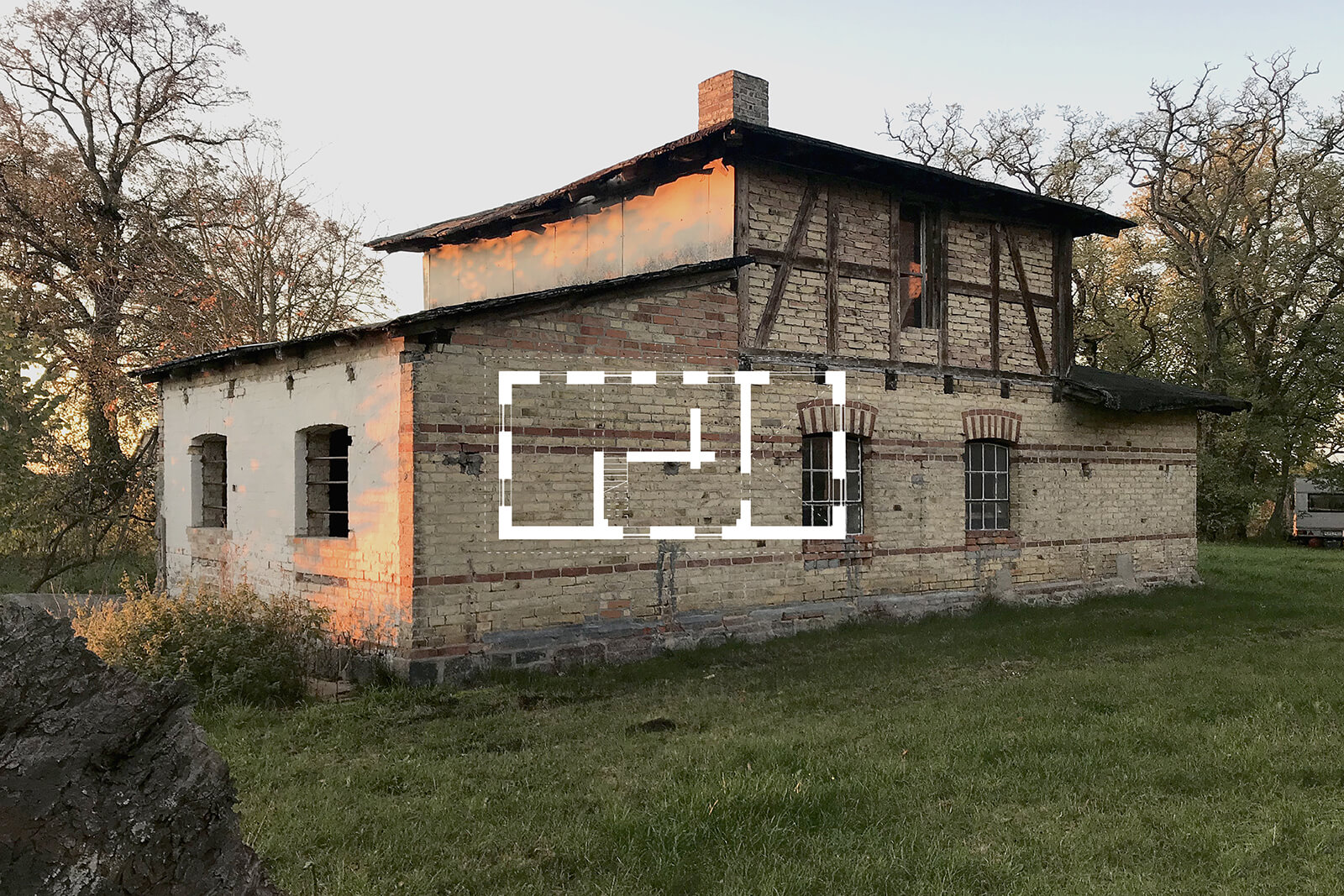
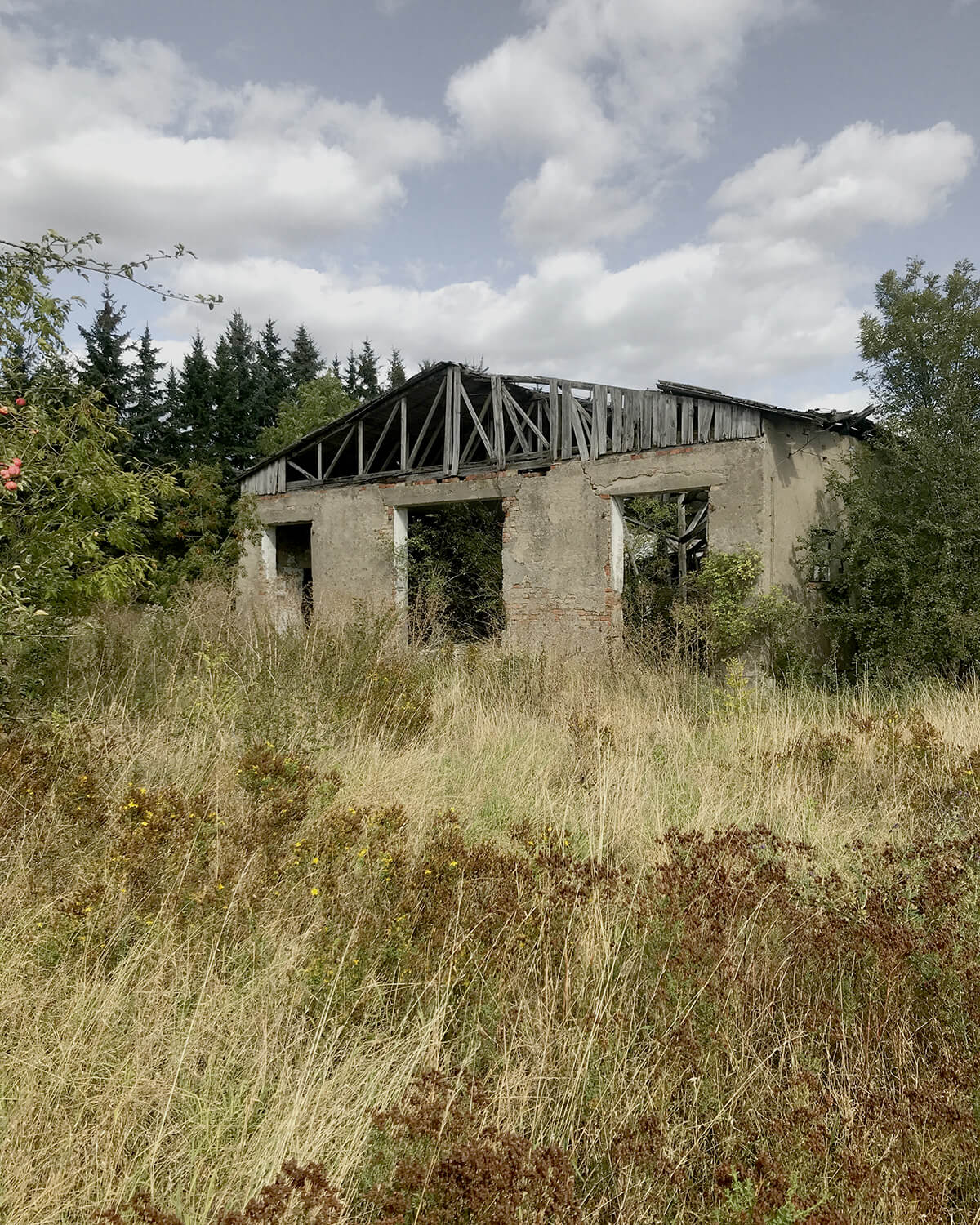
This international artist residency is situated in a manor estate in Northern Germany at the edge of a remote village with a population of 100.The 19th century ensemble is composed of a brick manor house and an extensive four-hectare park with a lake, horse pastures and a pavilion. The project aims to give new life to the manor estate, to reestablish its connection to the region and provide experimental working and living spaces for a larger community.
The renovation of the building, which is listed and has a well-preserved façade, but a severely deteriorated interior, aims to allow for interdisciplinary exchange, hosting artists and bringing a diverse spectrum of cultural activities to the location. It has ten individual studios, two collective apartments, libraries, a room for exercise, an event hall, and 200 m² of workshops, as well as shared cooking and dining facilities.
Type
Location
Size
Year
Status
Client
Cultural center, artist residency, workshop
Scharpzow (Malchin), Germany
1.350 m²
2019–2021
Ongoing
Fritz Manor









This international artist residency is situated in a manor estate in Northern Germany at the edge of a remote village with a population of 100.The 19th century ensemble is composed of a brick manor house and an extensive four-hectare park with a lake, horse pastures and a pavilion. The project aims to give new life to the manor estate, to reestablish its connection to the region and provide experimental working and living spaces for a larger community.
The renovation of the building, which is listed and has a well-preserved façade, but a severely deteriorated interior, aims to allow for interdisciplinary exchange, hosting artists and bringing a diverse spectrum of cultural activities to the location. It has ten individual studios, two collective apartments, libraries, a room for exercise, an event hall, and 200 m² of workshops, as well as shared cooking and dining facilities.
Type
Location
Size
Year
Status
Client
Cultural center, artist residency, workshop
Scharpzow (Malchin), Germany
1.350 m²
2019–2021
Ongoing
Fritz Manor

