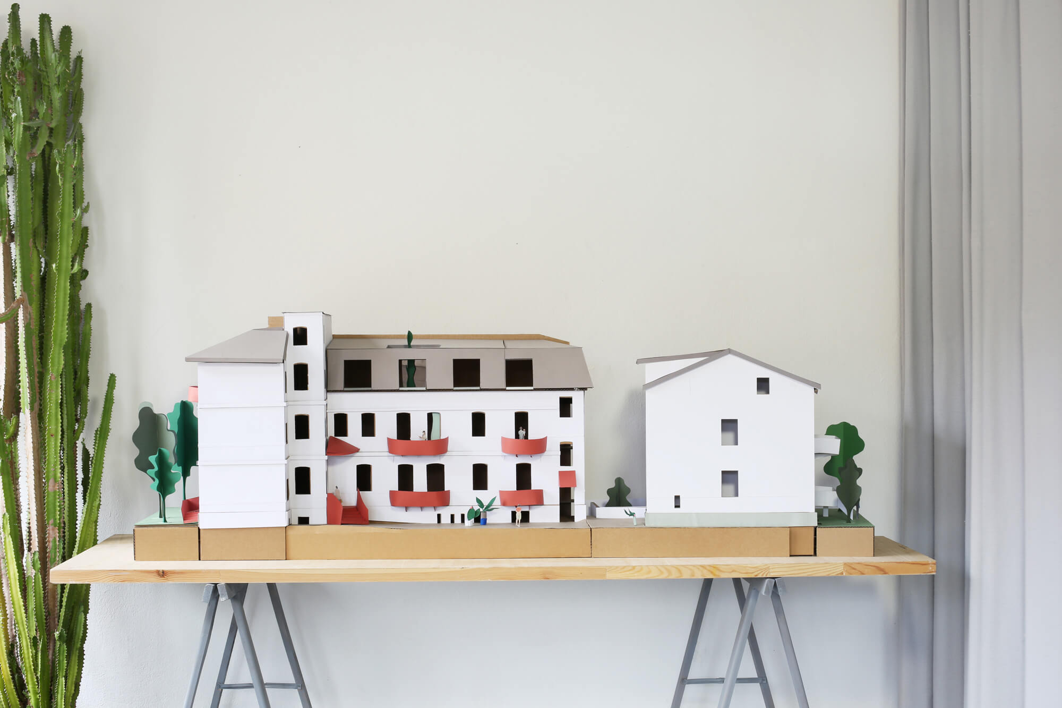
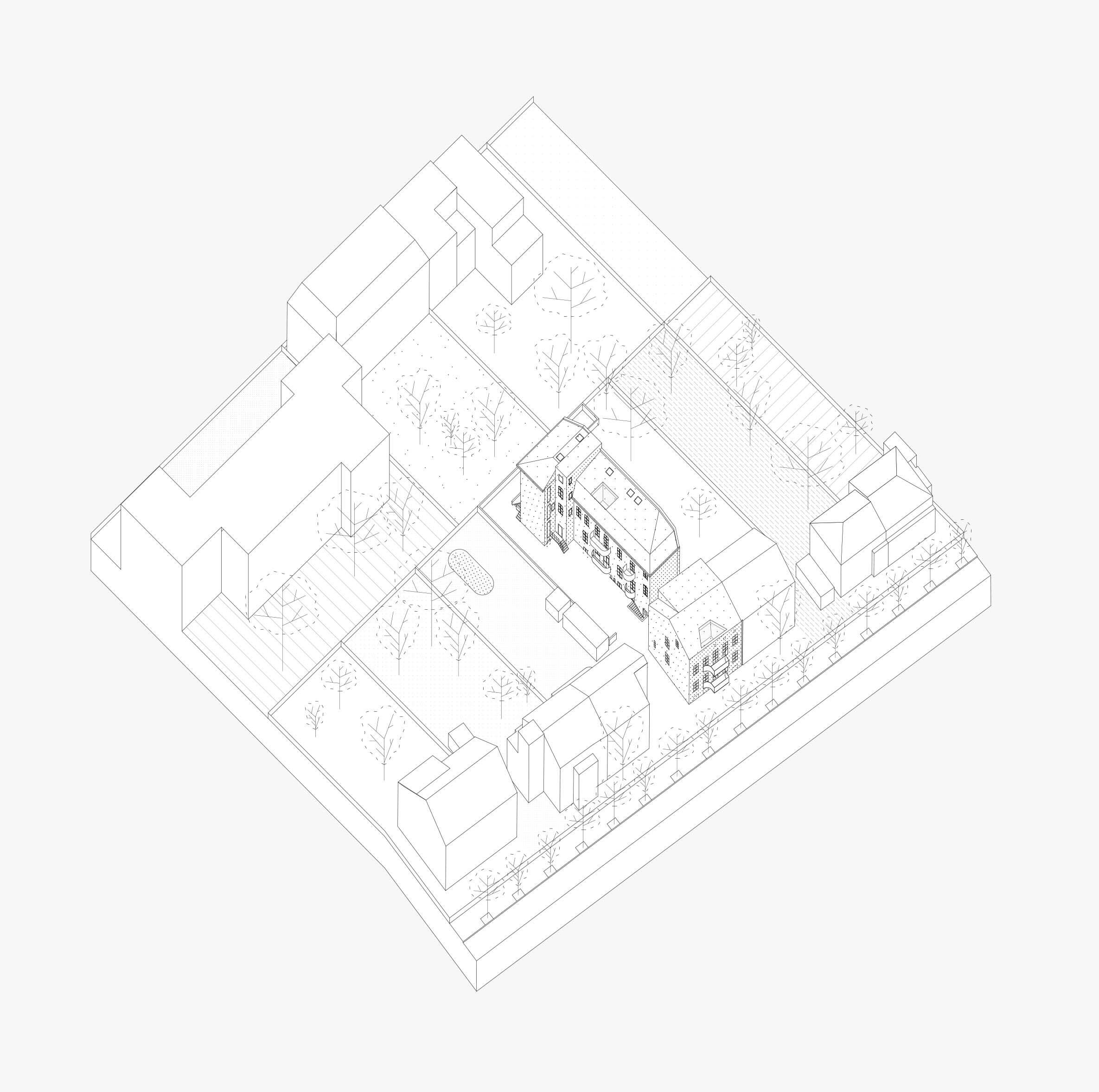
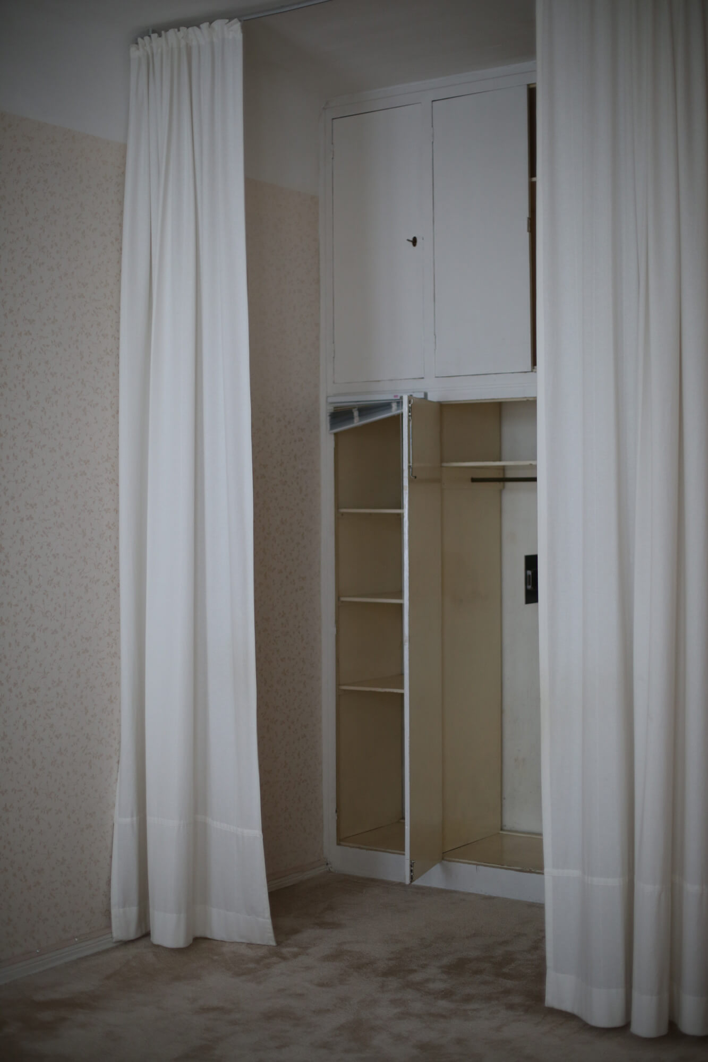
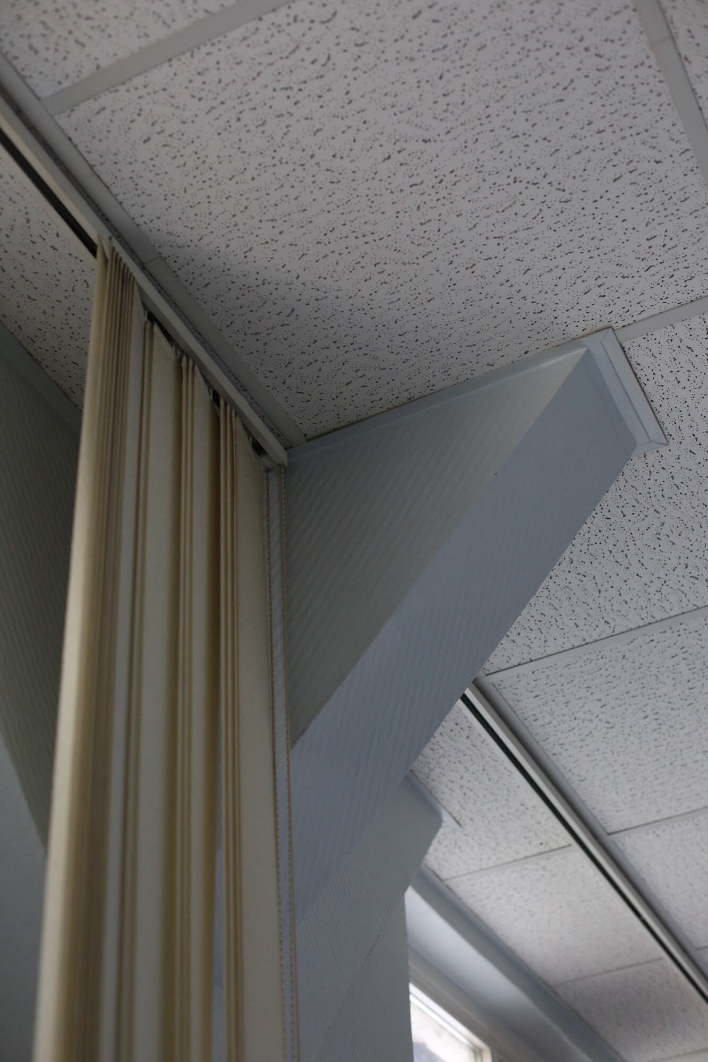
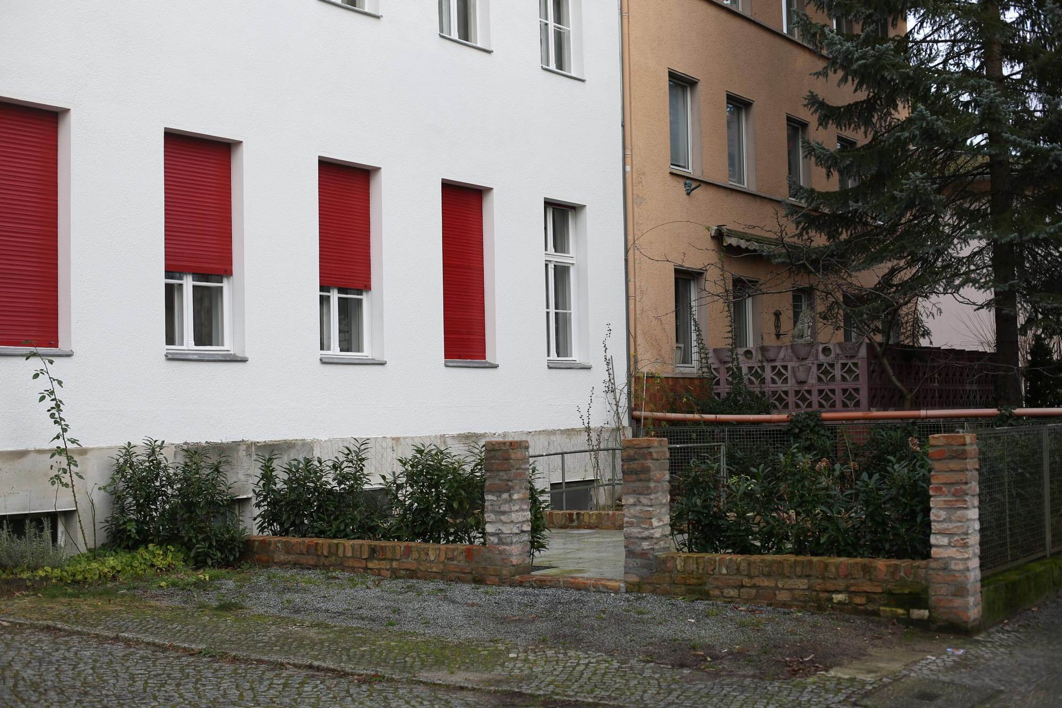
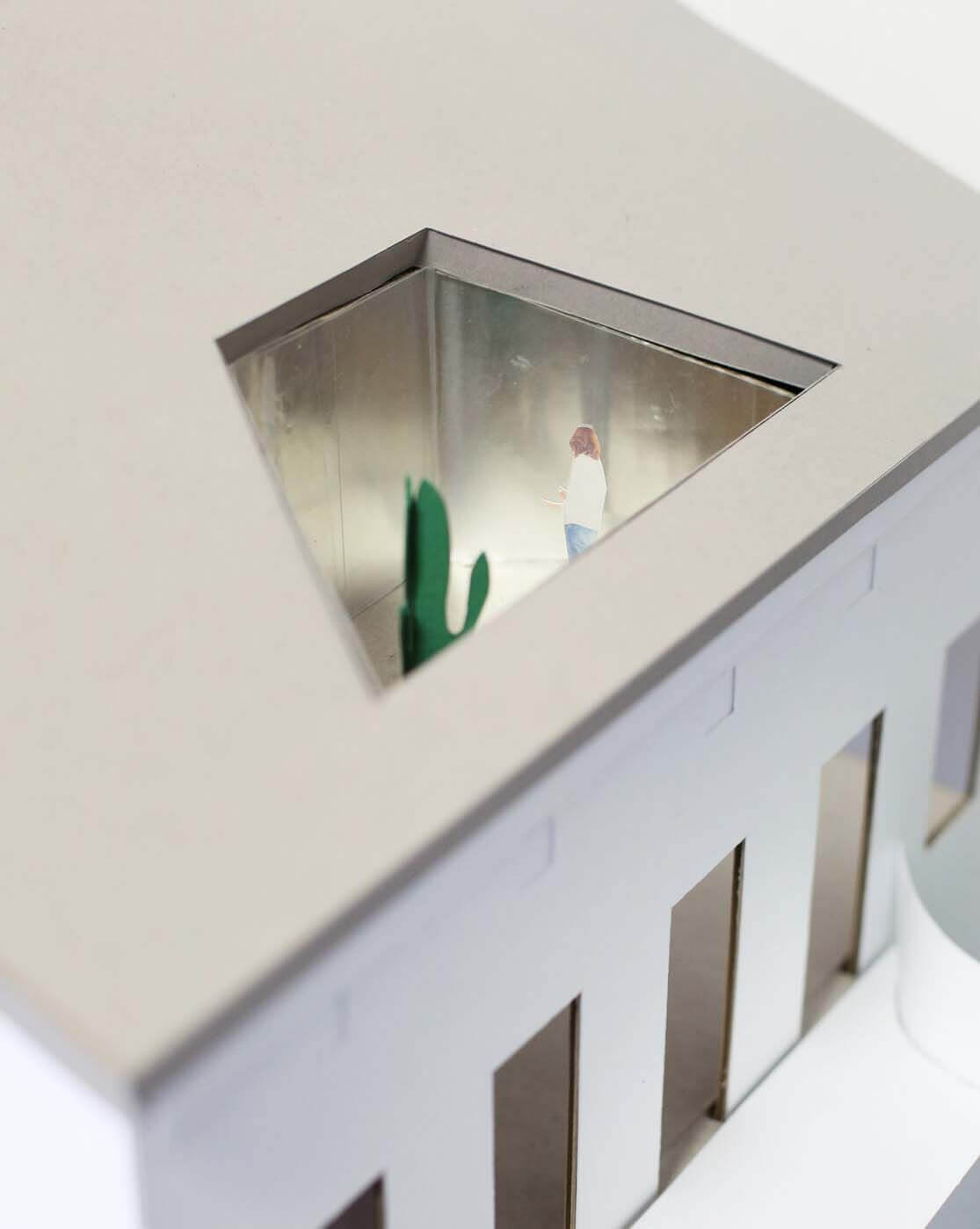
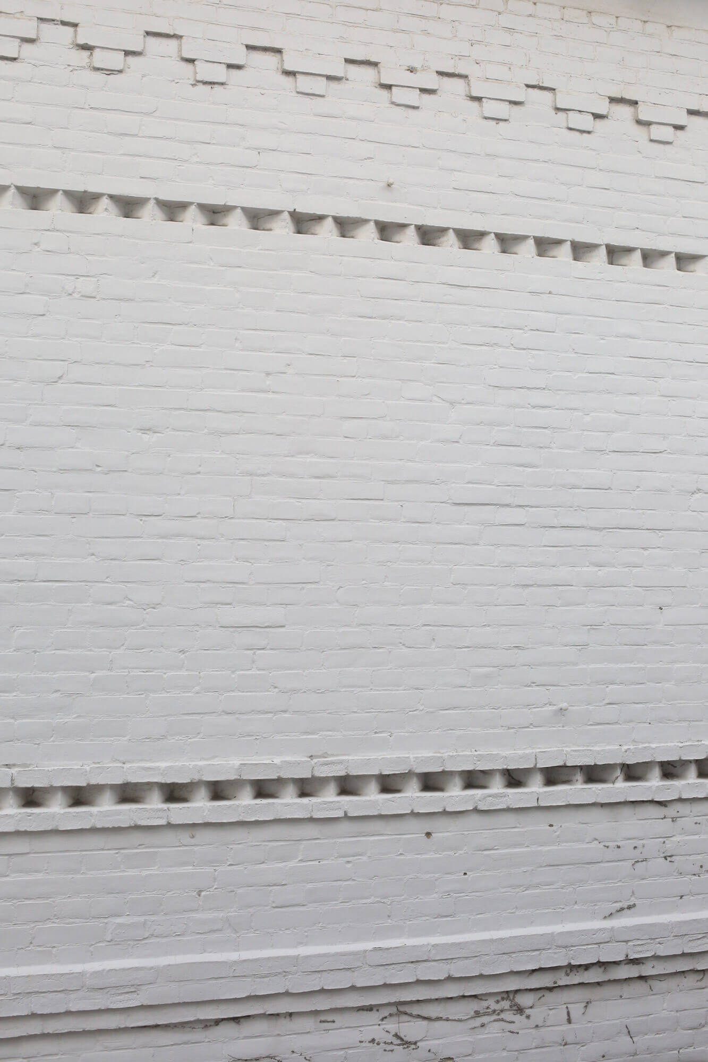
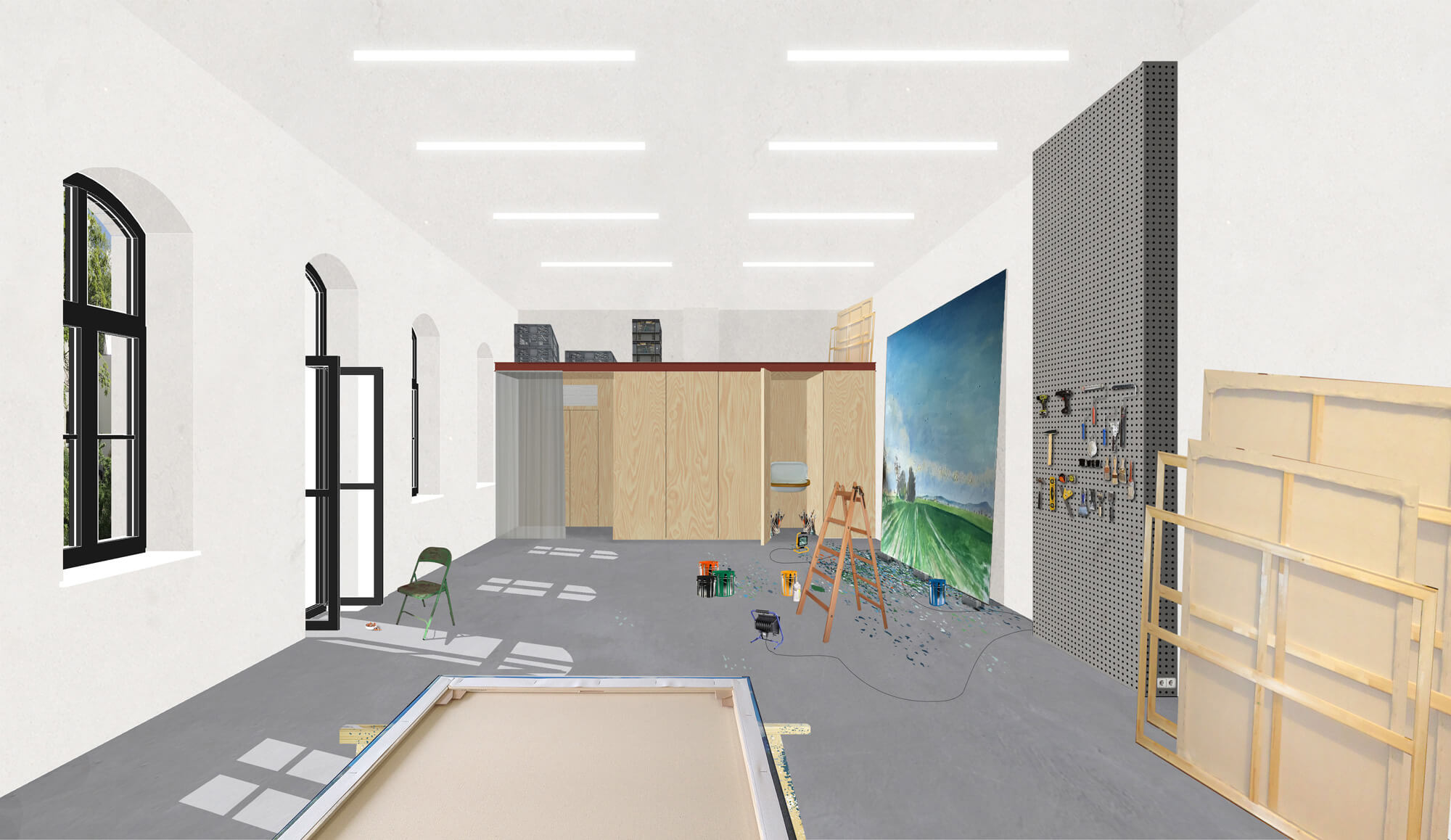
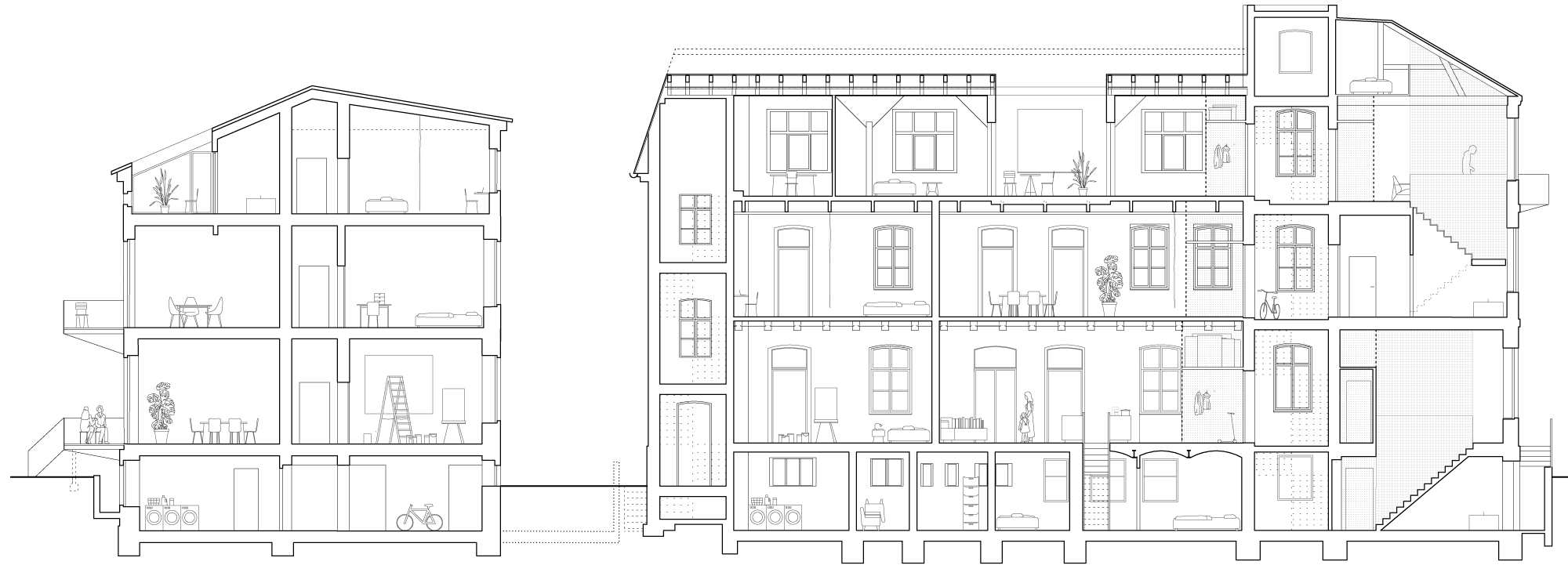

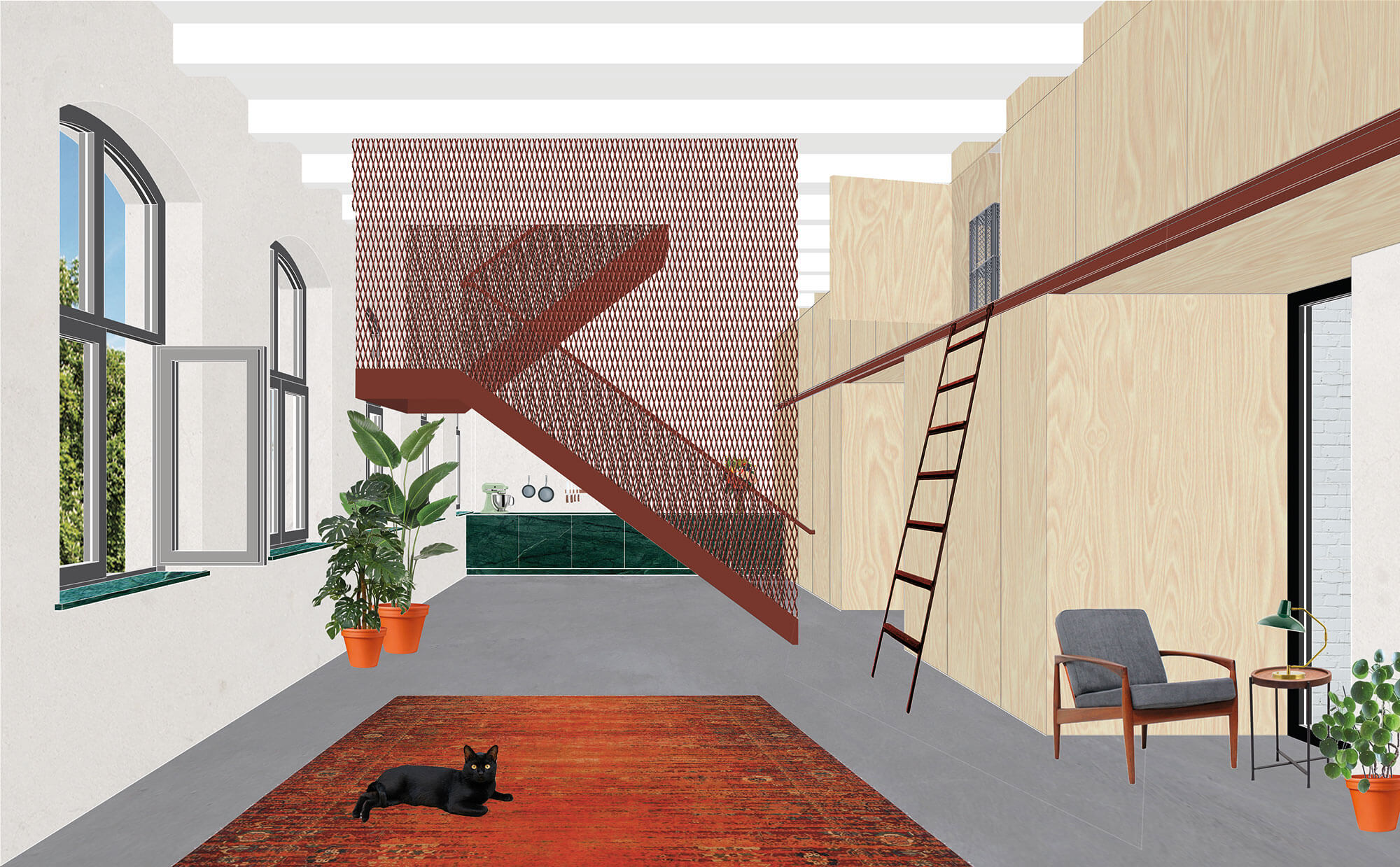
Two 19th century buildings are transformed into eleven residential units with diverse layouts and generous common spaces. Whereas the front building is built as a residential building and has more or less stayed the same since its construction, the rear building offers interesting and ample spaces for new forms of living.
Each apartment has access to a private outdoor space, in the form of a balcony, a terrace, or a patio. The curved balconies—concave on the front building and convex on the back building—bring the two buildings together while still articulating their difference. The apartments range from 40 to 120 m². The variation among the apartments encourages a diverse group of tenants with different household configurations and ages. With compact cores and partition walls and niches containing functions like the bathroom and kitchen, the rear building is transformed into comfortable apartments without losing the open and flexible qualities of the existing building structure. This allows for even the smallest units to become spacious homes with ceiling heights of up to almost four meters.
Type
Location
Size
Year
Status
Client
Consultant
Images
Residential, studio
Steglitz (Berlin), Germany
1.300 m²
2016–2020
Ongoing
Preismeyer Verwaltungs GmbH
EiSat GmbH
Jens Franke

