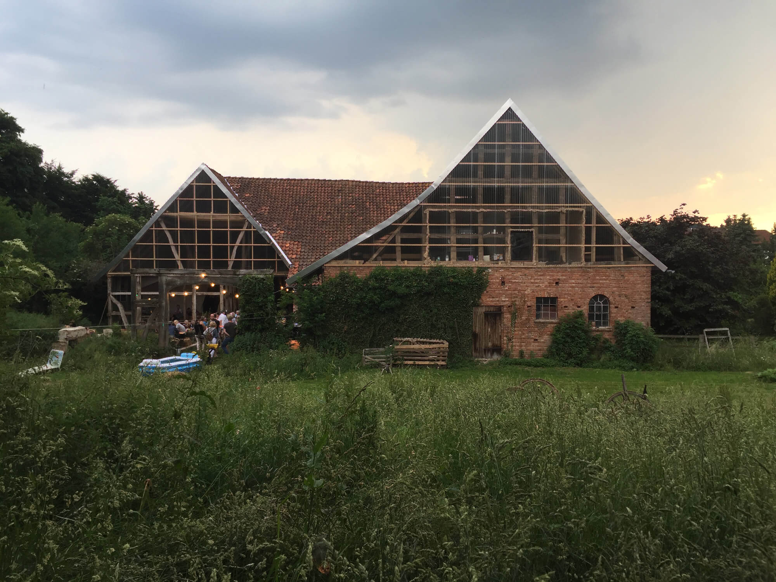
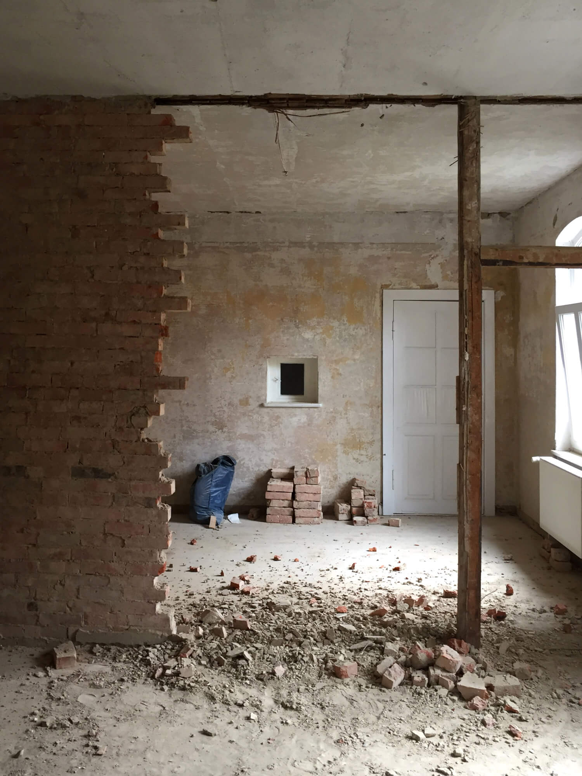
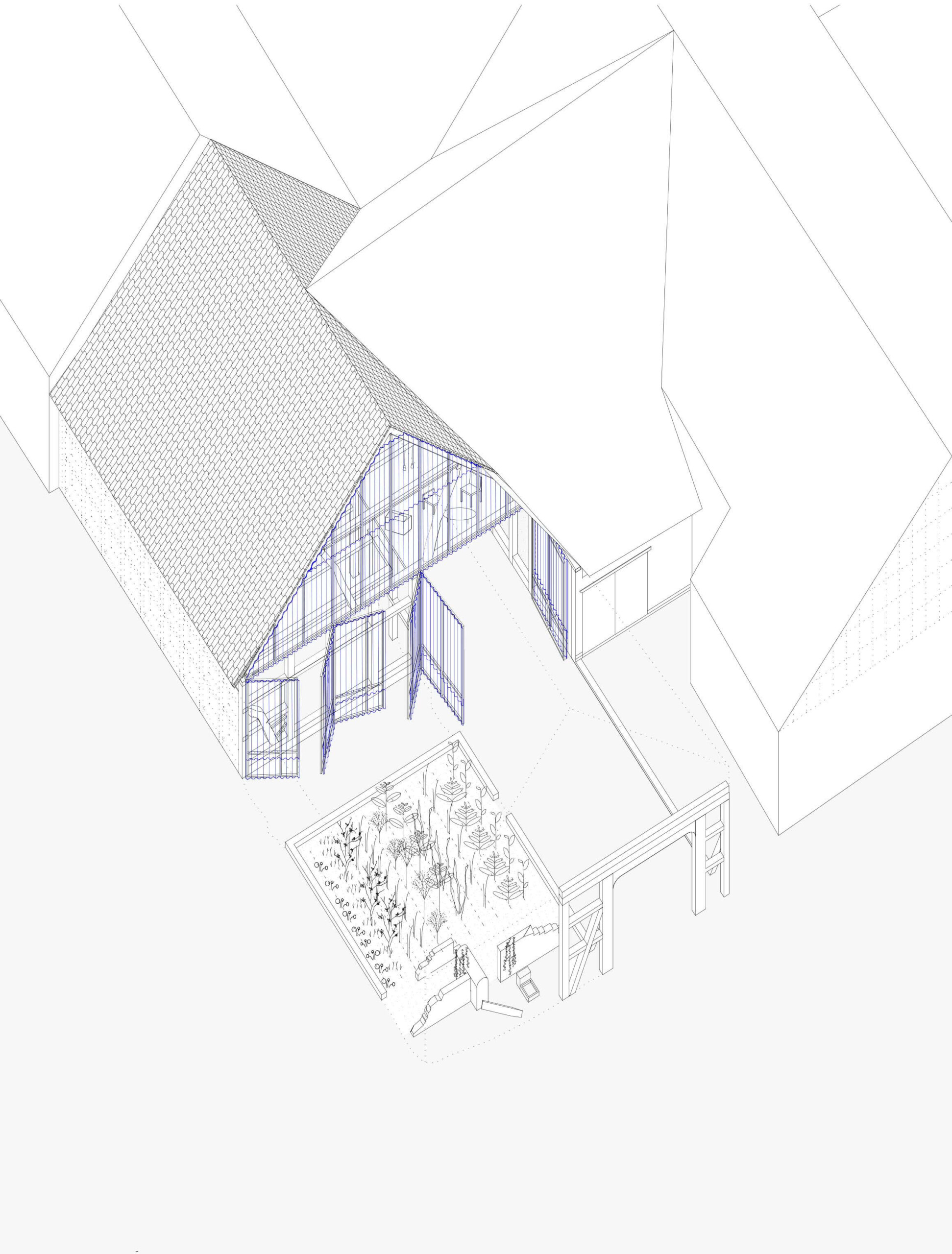
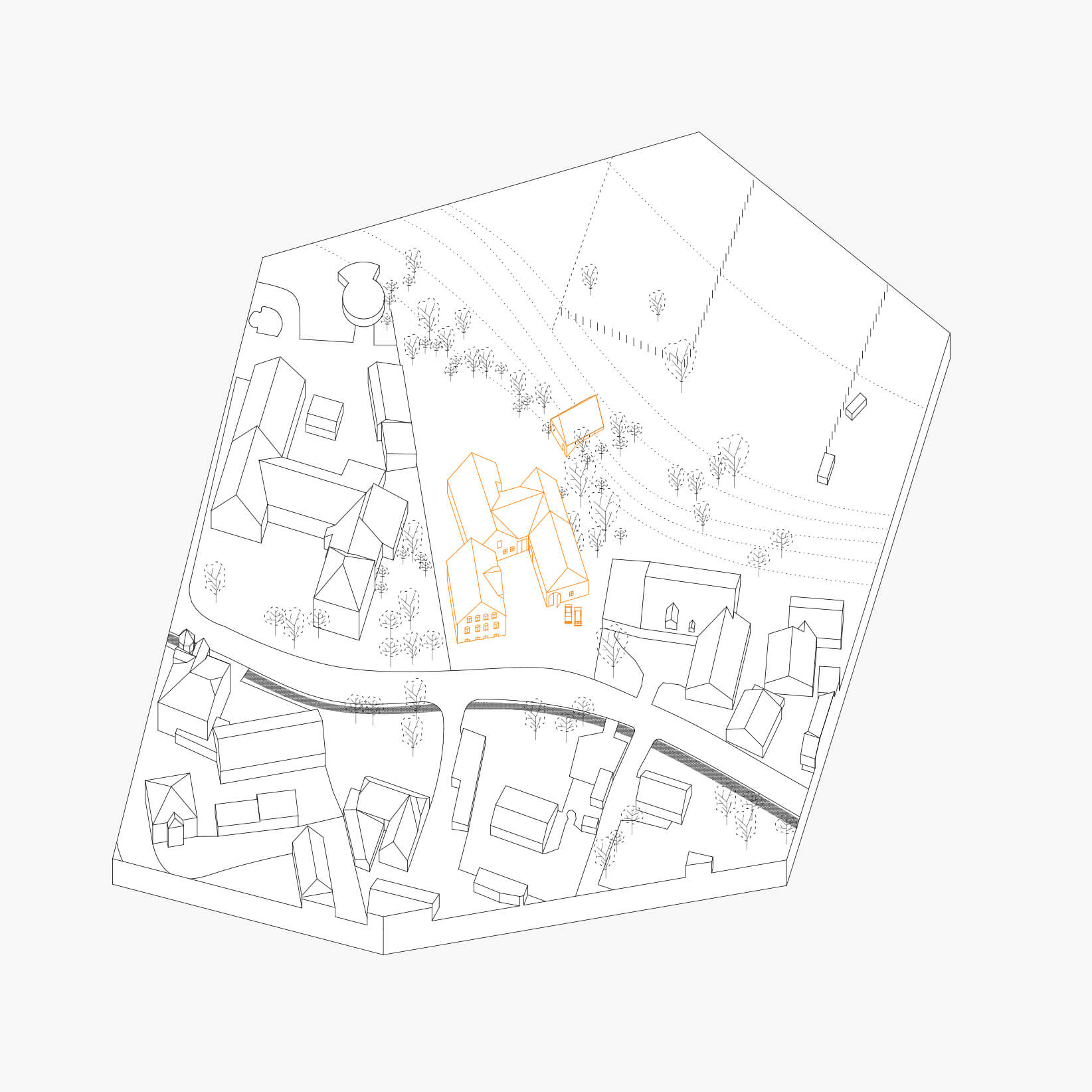
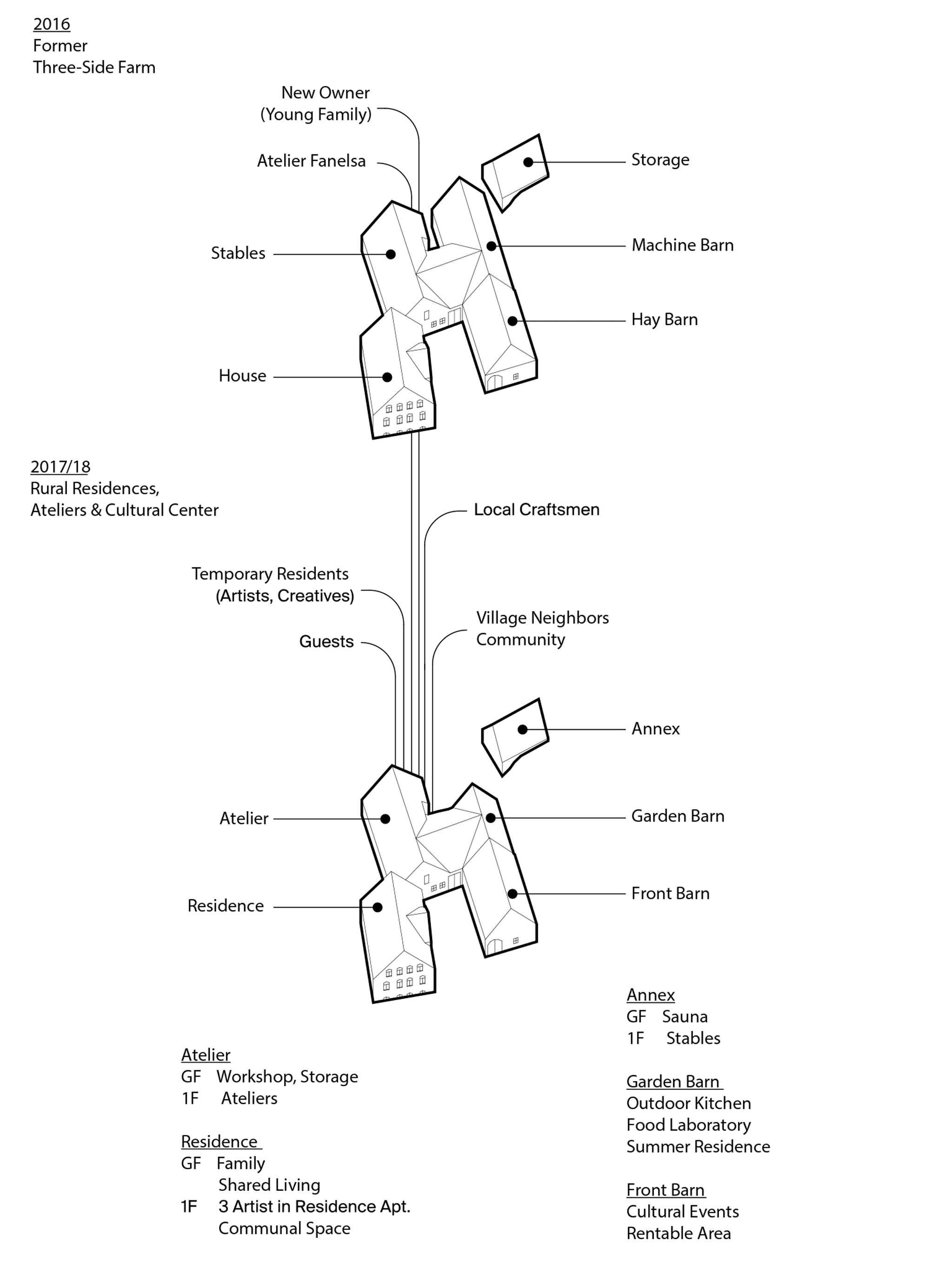
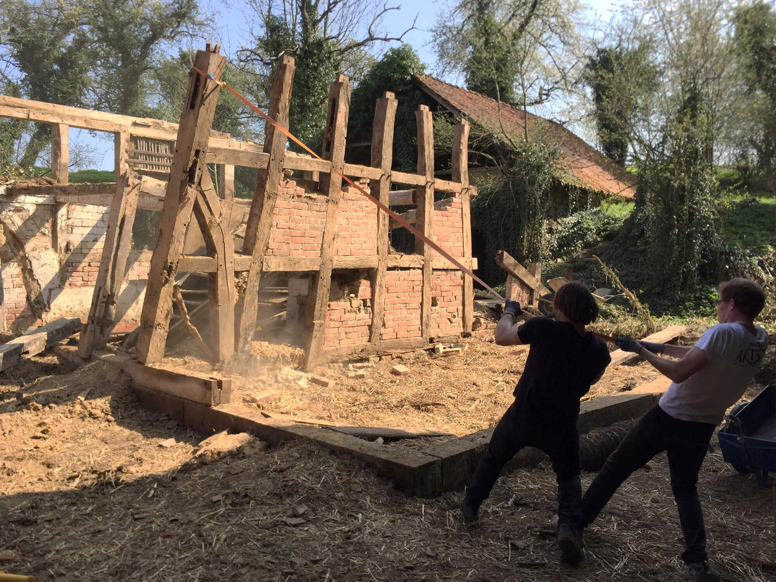
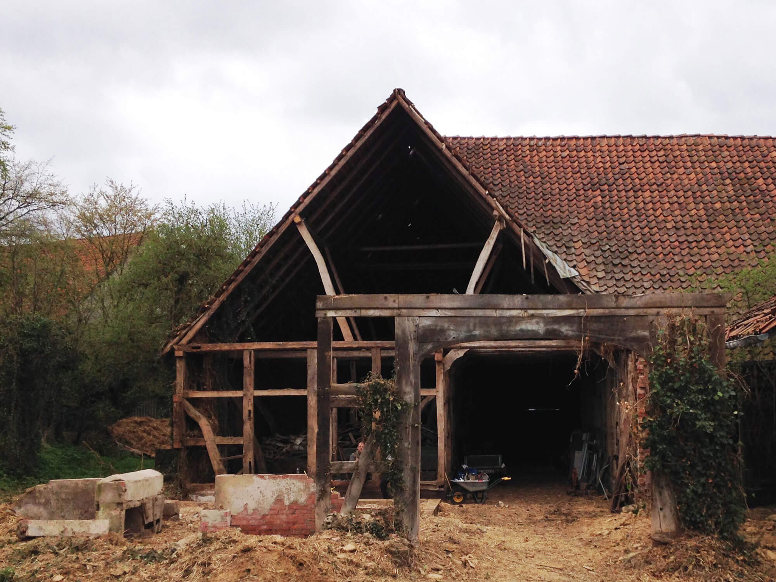
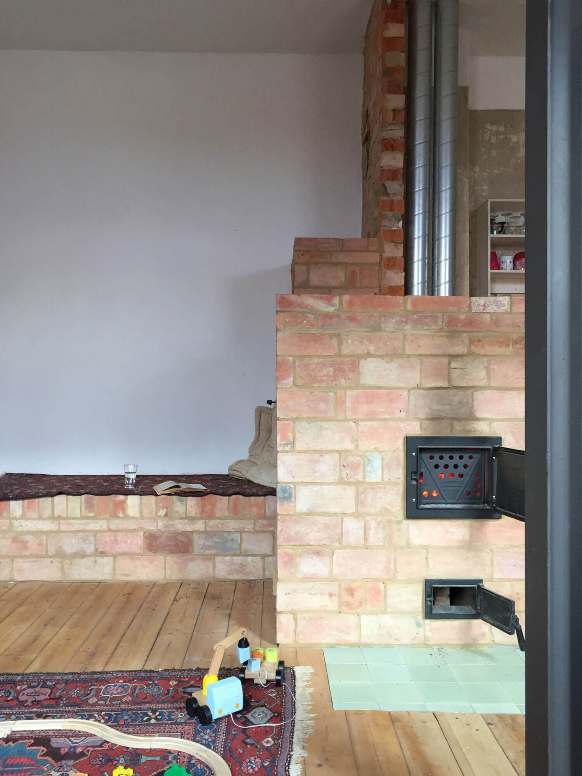

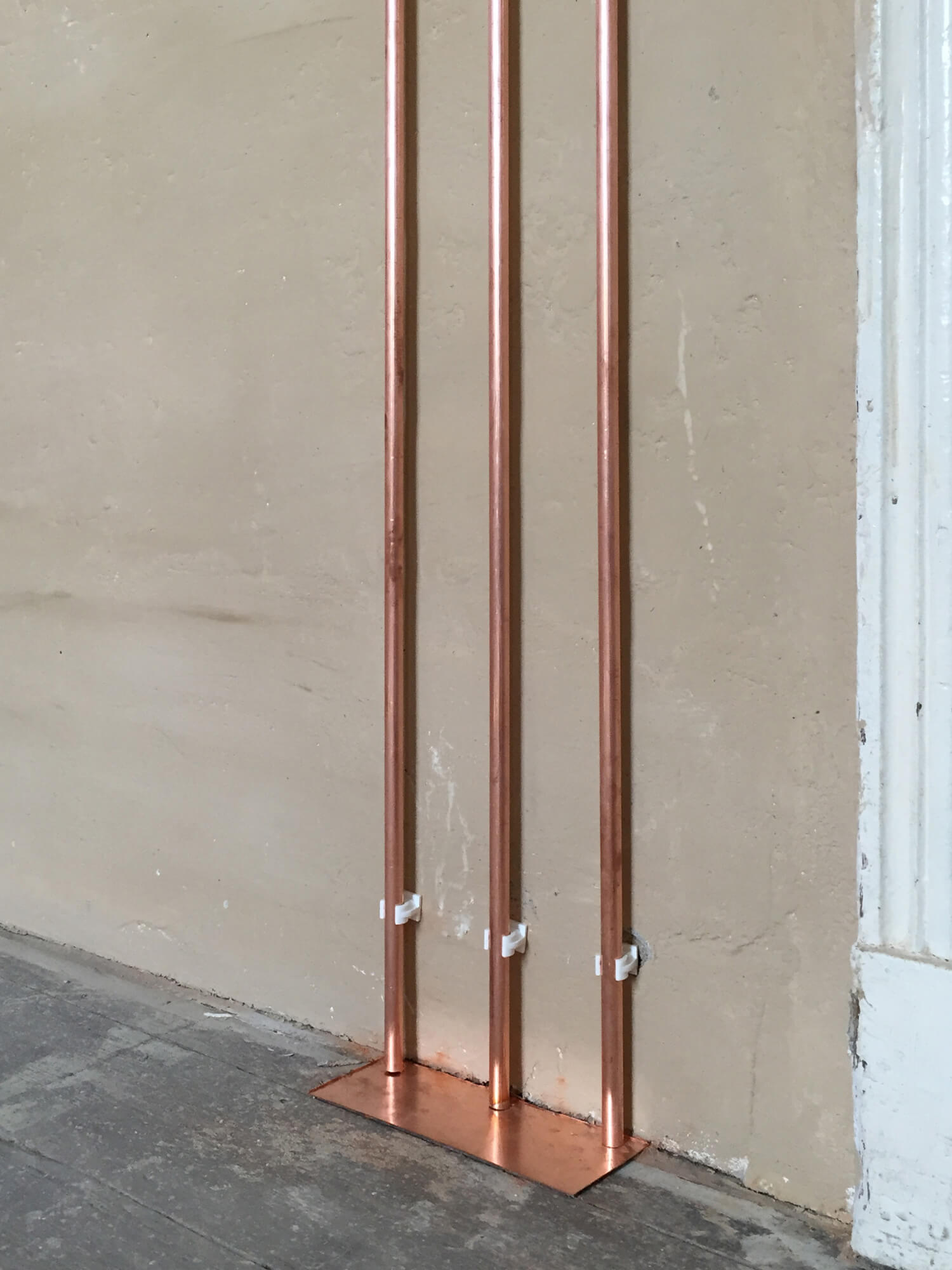
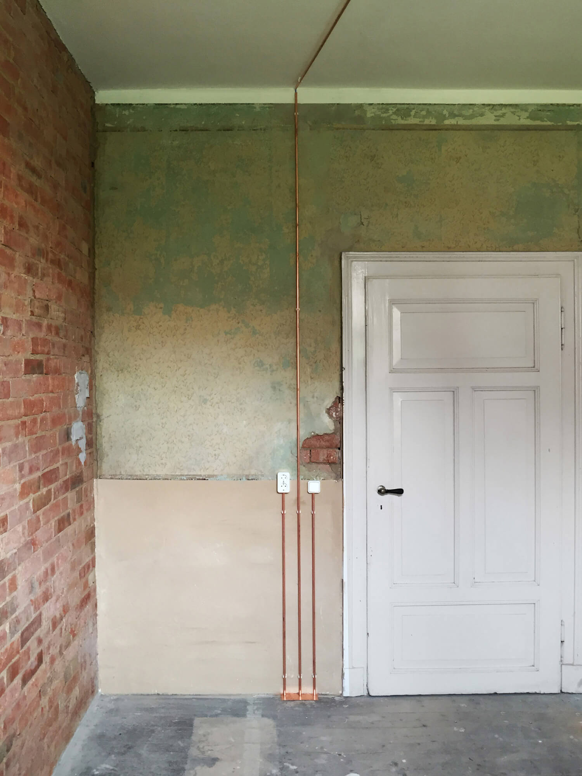

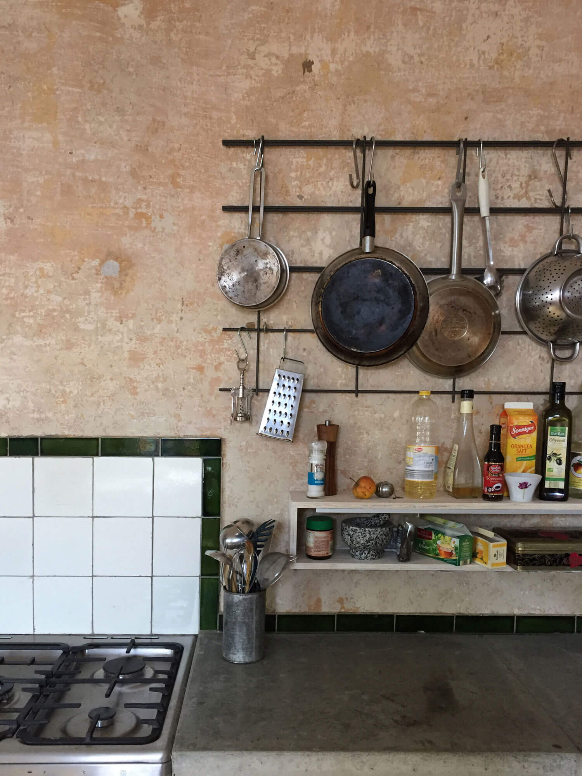
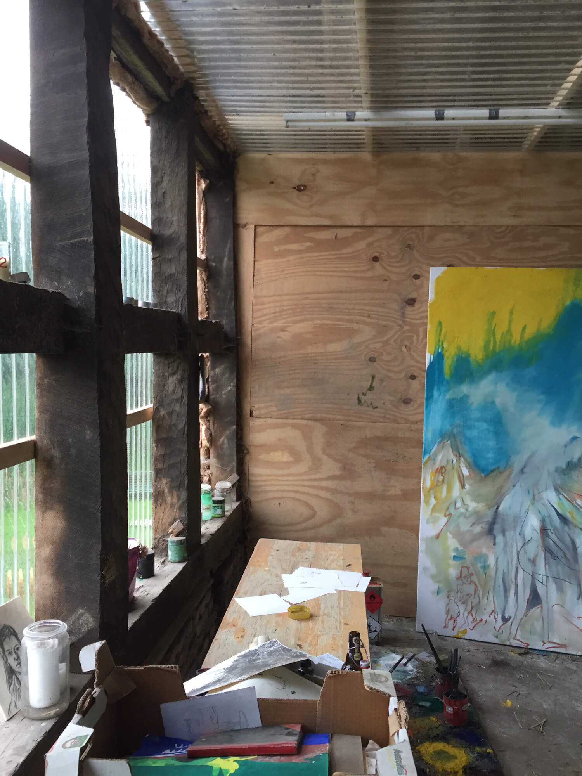
A renovation of a former farmhouse with connected barns into a residence, studios, and a small cultural center. The complex is situated in a small village near Hanover, in a region where agriculture is still a mainstay. A small river and a street follow a valley embedded among gently rolling hills. Playfully scattered houses and barns line the road. On the outskirts of the town, a large distribution center stands close to the highway—a typical rural setting.
A new strategy is required to realize the ambitious project. For one whole week every month, we decide to move all members of our atelier from Berlin to the countryside. The basic renovation is done by the owner with our assistance, and interventions are carried out to fit the new concept. The project as a whole is not drawn and planned in advance. The design and decision-making is done on-site in collaboration with the owner, thenew elements are built together afterwards. Resource scarcity leads to a new form of decision-making and architectural production. The usually separate roles of designer, builder, and user are collapsed, the line between expert and amateur is questioned.
Materials from the existing building and piles of leftover material from the previous owner become the basic source for all of the interventions and extensions. A brick wall is turned into an oven with a built-in bench; tiles from the former pigsties are used as new finishing for furniture; a steel beam lying in the garden is turned into a column so that a wall can be torn down. In addition to the use of salvaged building materials, locals share their knowledge to support the building process.
All of the rooms in the main house are equipped with new electric wiring and lights. The cables are precisely guided through copper pipes, one for each outlet. A small copper plate sits at the intersection of each pipe and the floor. Mounted on different wall surfaces and occasionally in combination with larger oven pipes, these fine copper lines form new, unexpected compositions, like line drawings in three-dimensional space.
In the kitchen, a monolithic concrete slab is mounted on wooden shelves and forms a long, continuous kitchen counter. Its transparent finish makes it suitable as a durable surface for everyday cooking and food preparation.
The new gable façade is made of transparent polycarbonate panels. This thin layer protects the inside while letting light through, and can be opened up during the summer. The demolished section of the barn is turned into a vegetable garden with a small living space next to it, where the owners and guests can enjoy the summer months.
Type
Location
Size
Year
Status
Client
Cultural center, residence
Near Hanover, Germany
700 m²
2016 – 2019
Completed
Pohle Total














A renovation of a former farmhouse with connected barns into a residence, studios, and a small cultural center. The complex is situated in a small village near Hanover, in a region where agriculture is still a mainstay. A small river and a street follow a valley embedded among gently rolling hills. Playfully scattered houses and barns line the road. On the outskirts of the town, a large distribution center stands close to the highway—a typical rural setting.
A new strategy is required to realize the ambitious project. For one whole week every month, we decide to move all members of our atelier from Berlin to the countryside. The basic renovation is done by the owner with our assistance, and interventions are carried out to fit the new concept. The project as a whole is not drawn and planned in advance. The design and decision-making is done on-site in collaboration with the owner, thenew elements are built together afterwards. Resource scarcity leads to a new form of decision-making and architectural production. The usually separate roles of designer, builder, and user are collapsed, the line between expert and amateur is questioned.
Materials from the existing building and piles of leftover material from the previous owner become the basic source for all of the interventions and extensions. A brick wall is turned into an oven with a built-in bench; tiles from the former pigsties are used as new finishing for furniture; a steel beam lying in the garden is turned into a column so that a wall can be torn down. In addition to the use of salvaged building materials, locals share their knowledge to support the building process.
All of the rooms in the main house are equipped with new electric wiring and lights. The cables are precisely guided through copper pipes, one for each outlet. A small copper plate sits at the intersection of each pipe and the floor. Mounted on different wall surfaces and occasionally in combination with larger oven pipes, these fine copper lines form new, unexpected compositions, like line drawings in three-dimensional space.
In the kitchen, a monolithic concrete slab is mounted on wooden shelves and forms a long, continuous kitchen counter. Its transparent finish makes it suitable as a durable surface for everyday cooking and food preparation.
The new gable façade is made of transparent polycarbonate panels. This thin layer protects the inside while letting light through, and can be opened up during the summer. The demolished section of the barn is turned into a vegetable garden with a small living space next to it, where the owners and guests can enjoy the summer months.
Type
Location
Size
Year
Status
Client
Cultural center, residence
Near Hanover, Germany
700 m²
2016 – 2019
Completed
Pohle Total
